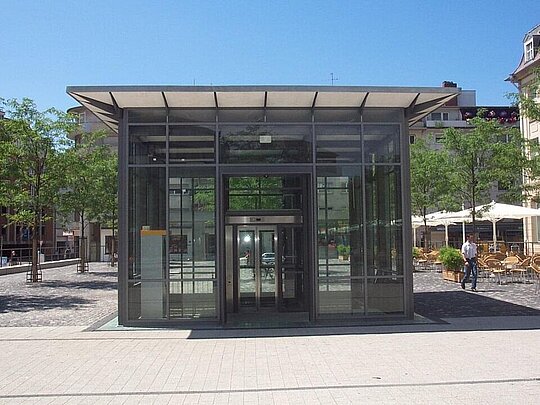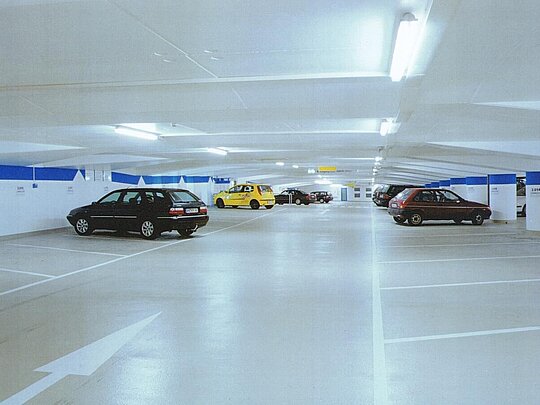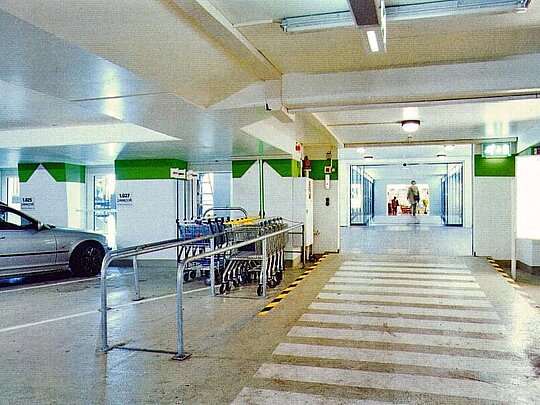Underground car park Post Galerie Karlsruhe

Object
| Building owner: | Deutsche Post AG, repretsented by: Deutsche Post Bauen GmbH |
|---|---|
| General contractor: | Consortium Post Galerie Karlsruhe: Dywidag, Züblin, Bilfinger + Berger, Hochtief |
| Design of the surface area: | Design community Güdermann/Meier - Lörrach/Freiburg Winner of the design competition for the Stephansplatz |
| General design of the car park: | Anselment, Möller + Partner GmbH |
| Photos: | Klaus P. Müller, 71384 Weinstadt |
Specificaions
| Number of parking places: | 326 cars |
|---|---|
| Width of parking places: | 2,30 m |
| Parking angle: | 67 ° |
| Span: | 5,00 m / 15,15 m |
| Storey height of level -1: | from 2,86 to 3,24 m |
| Storey height of level -2 and -3: | 2,62 m |
| Construction period: | 1999 / 2001 |

