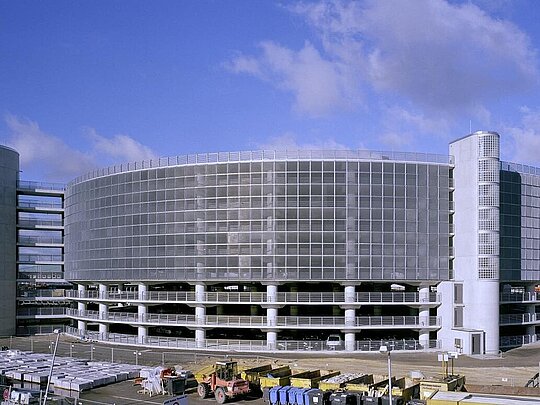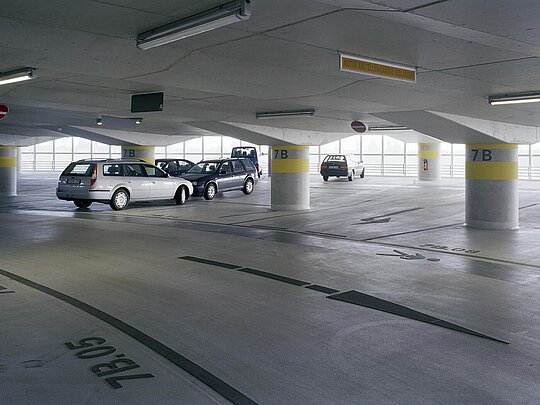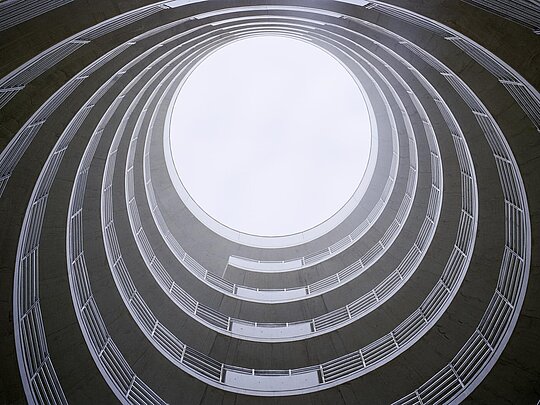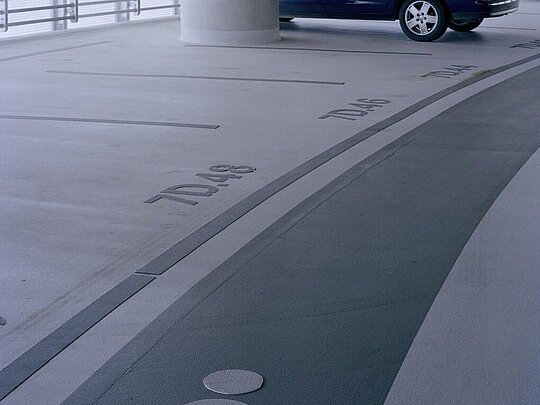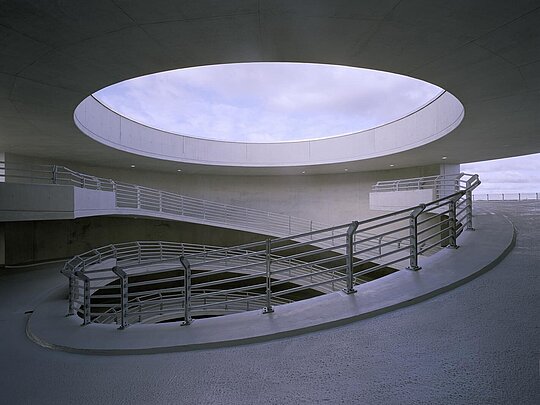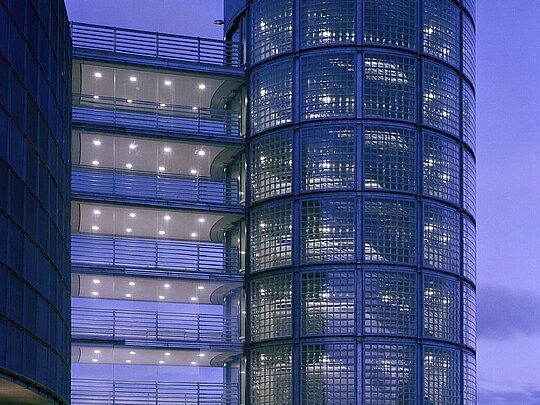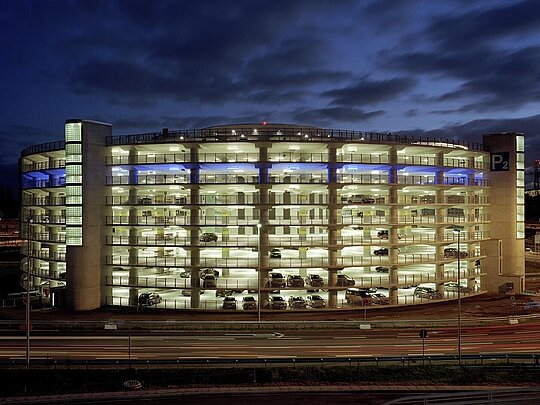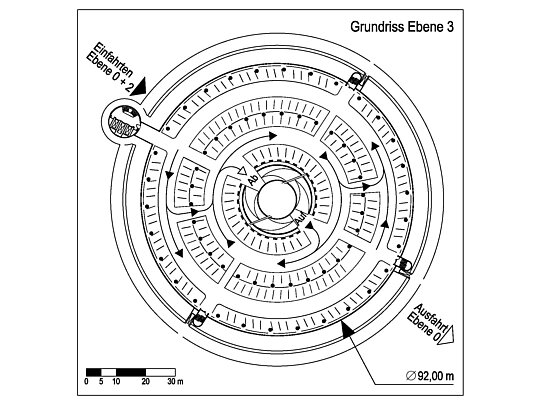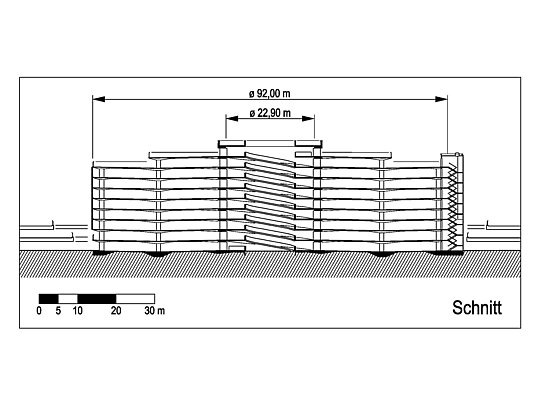Object
| Description of the car park: | Rotunda with two parallel parking alleys on 10 levels which can be accessed by an internal, counter-rotating spindel ramp |
|---|---|
| Building owner: | Flughafen Hamburg GmbH |
| Architect: | von Gerkan, Marg und Partner, Prof. Brauer, Hamburg |
| Planning performance by Anselment, Möller + Partner | Traffic structural design, drainage design |
| Project Management: | CBP - CRONAUER BERATUNG PLANUNG, Hamburg |
| Photos: | OLIVER HEISSNER, Hamburg |
