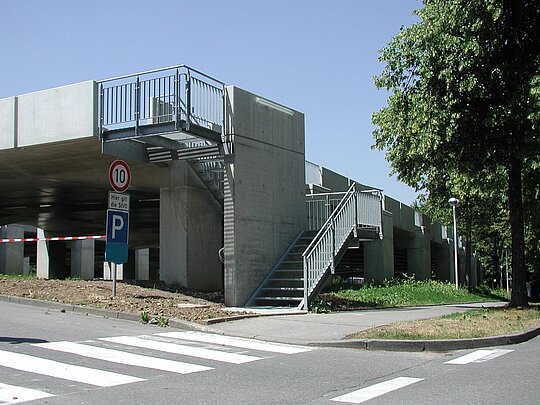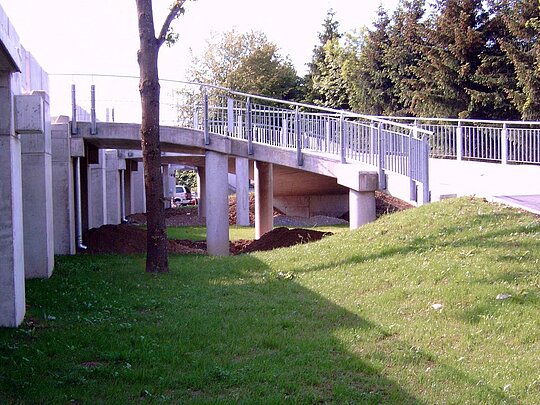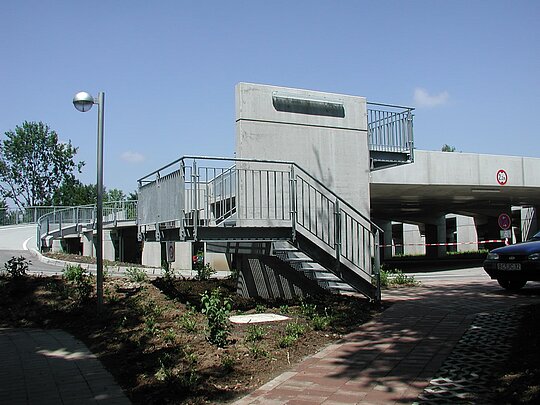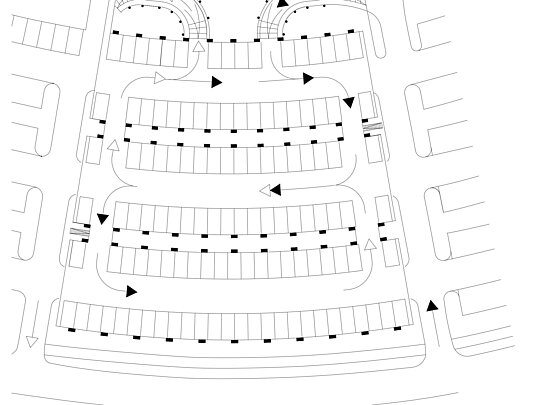Parking deck with one floor and three alleys arranged in parallel circular arc (radius 148 up to 205 m) above an existing parking lot; storey can be accessed by two spindel ramps.
Parking deck at the general hospital in Biberach
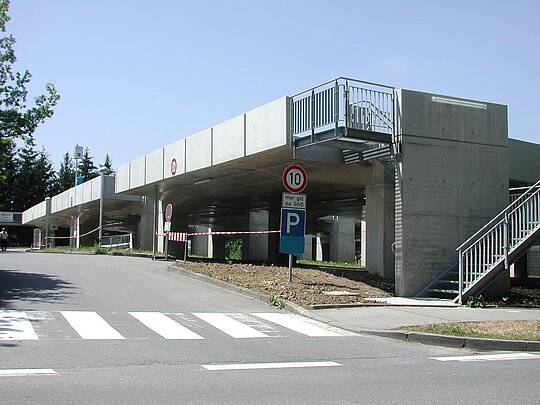
Object
| Building owner + project management: | Kliniken Landkreis Biberach |
|---|---|
| Planning performance by AMP: | Planning of the building, the structure and the building services |
Car park data
| Number of parking places: | 119 |
|---|---|
| Width of parking places: | 2,50 m |
| Parking angel: | 90 ° |
| Span (longitudinal / across) | 4,48 m - 6,21 m / 17,17 m |
| Storey height ground floor: | 2,90 m |
| Commencement of construction: | February 2005 |
| Opening: | July 2006 |
