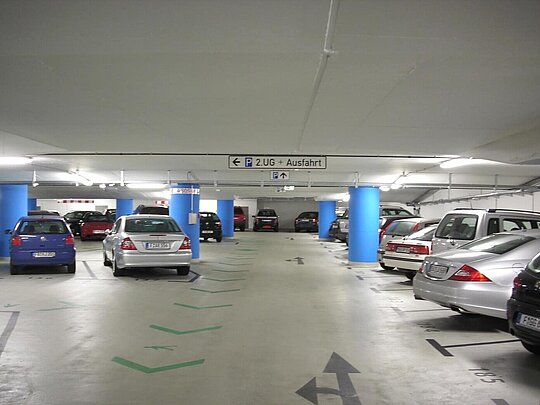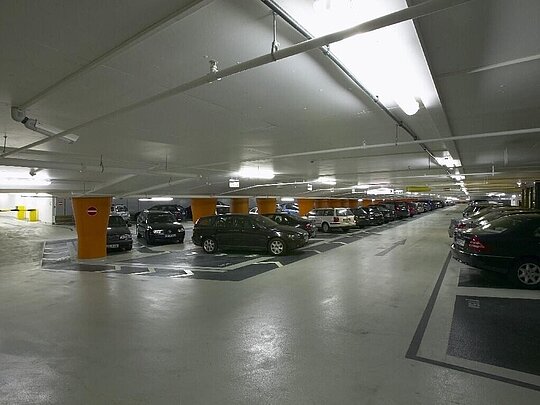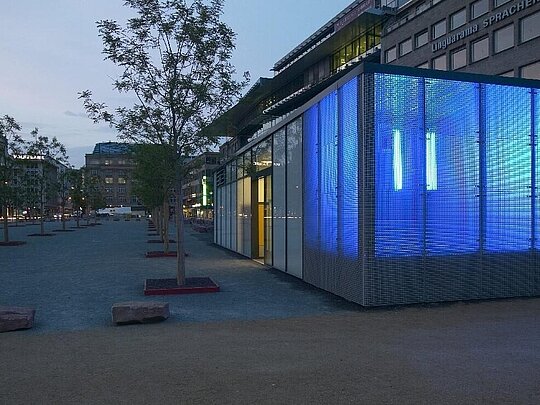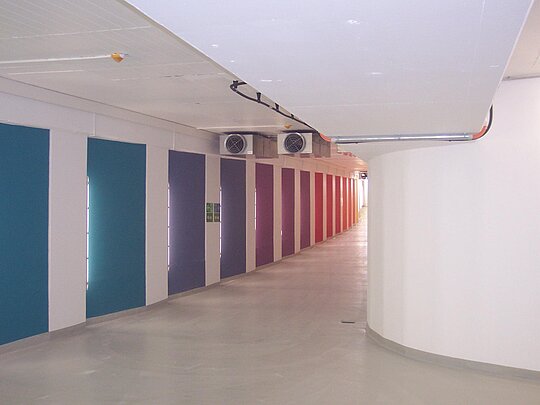Description of the car park
Covered underground car park with three floors and two parking alleys; entry in the 1st basement; storey can be accessed by a spindel ramp; exit in 3rd basement through a disused metro tunnel; link in the 1st basement to a shopping mall; at-grade closing of the escape stairways by horizontal gates



