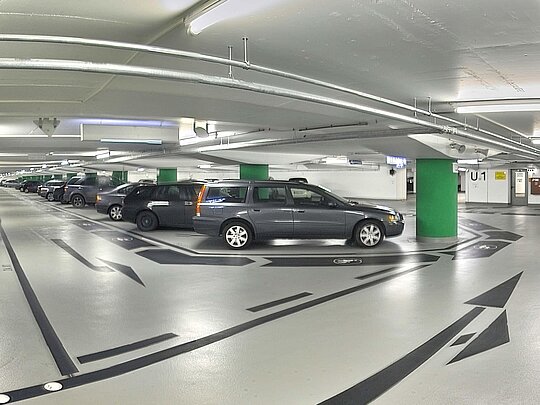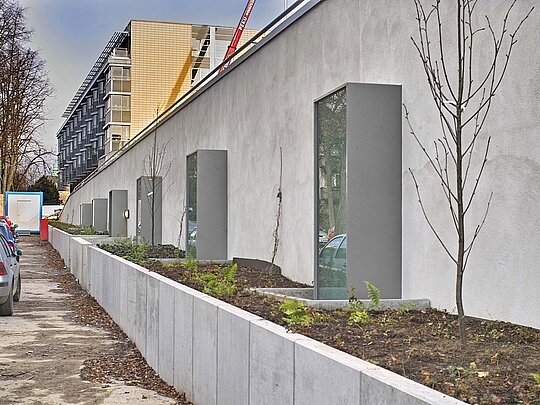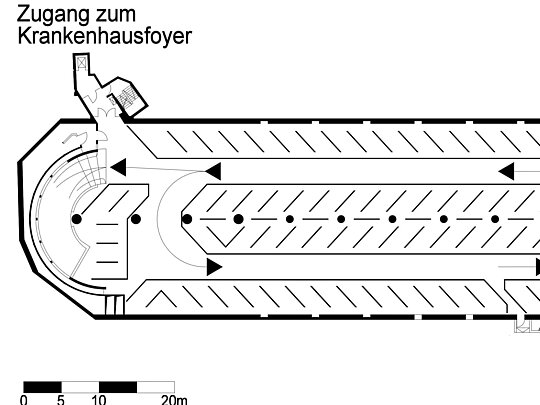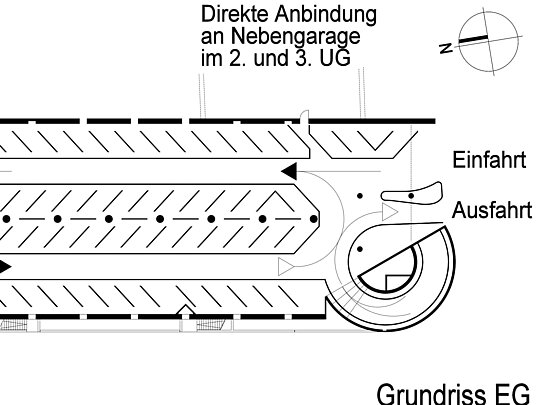Car park with 2-3 floors and two parking alleys; storey can be accessed by two spindel ramps; direct entry to the foyer of the hospital; underground connection to a second car park in the 2nd and 3rd basement; mechanical additional air and natural air circulation.
Car park St. Josefs-Hospital in Wiesbaden
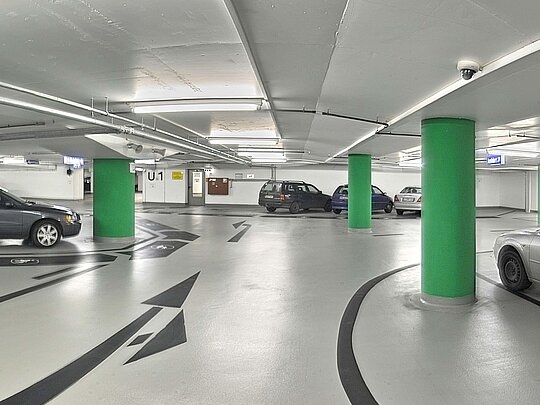
Object
| Building owner + project: | Filialinstitut der armen Dienstmägde Jesu Christi, Wiesbaden |
|---|---|
| General design: | Vehling - Architects BDA Ingenieure, Bad Vilbel - up to the building approval incopa - Gesellschaft für Bauplanung und internationale Cooperation mbH. Saarbrücken - working design |
| Planning performance by AMP: | Planning of the building, the structure and the building services |
| General contractor: | Riedel Bau GmbH & Co. KG, Schweinfurt |
| Design of the surface area: | F.-J. Hendrikx landscape designer, Heuchelheim |
Car park data
| Number of parking places: | 246 |
|---|---|
| Width of parking places: | 2,50 m |
| Parking angel: | 47,33 ° |
| Span (longitudinal / across) | 6,80 m / 13,30 m |
| Storey height groundfloor: | 3,10 m |
| Storey height 1st/2nd basement: | 2,65 m |
| Commencement of construction: | May 2005 |
| Opening: | August 2006 |
