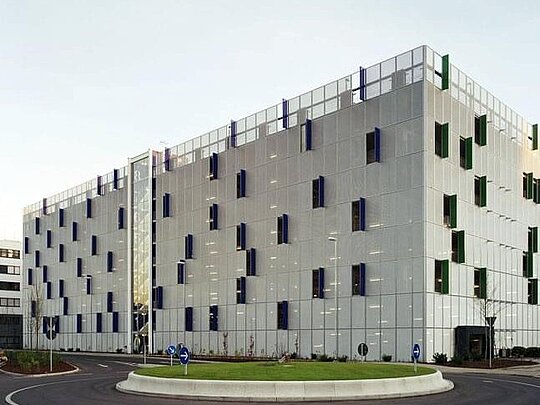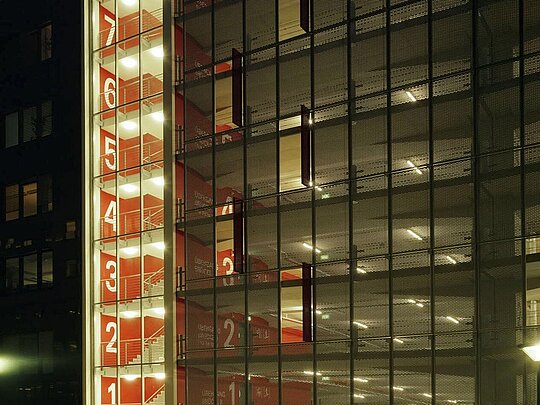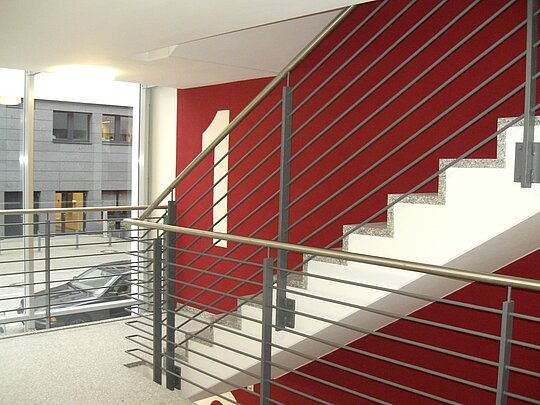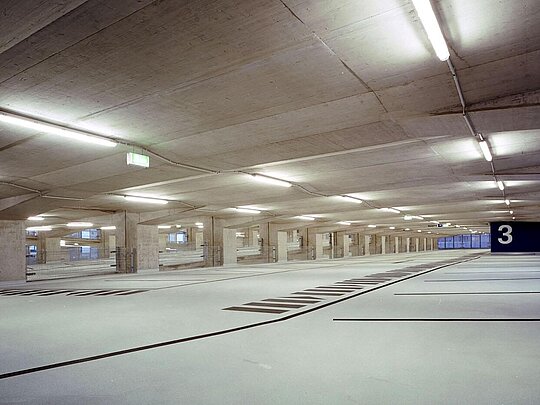Description of the car park
Two ramped parking aisles and one horizontal aisle, 8,5 levels; links to an existing office building

Two ramped parking aisles and one horizontal aisle, 8,5 levels; links to an existing office building
| Building owner: | MDH Secundus GmbH & Co. KG. Düsseldorf |
|---|---|
| User: | METRO AG Düsseldorf |
| Project management: | Bilfinger Berger AG Hochbau Entwicklung, Köln |
| General contractor: | Bilfinger Berger AG, NL Düsseldorf |
| Planning performance by Anselment, Möller + Partner: | Architecture, traffic planning, structural layout, specimen structural analysis |
| Number of parking places: | 1.331 |
|---|---|
| Width of parking places: | 2,40 m |
| Parking angle: | 70,6 ° |
| Span (longitudinal/across): | 5,09 m / 15,54 m |
| Storey height: | 2,64 m |
| Commencement of construction: | January 2006 |
| Opening: | December 2006 |


