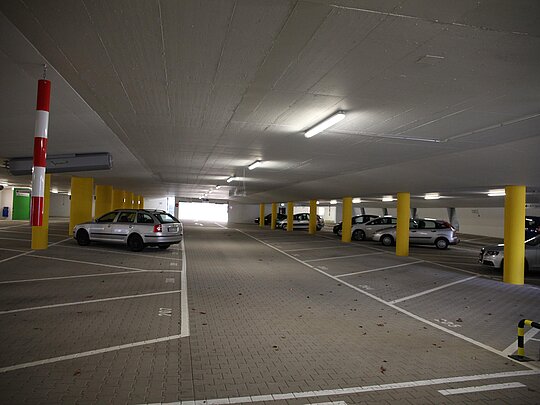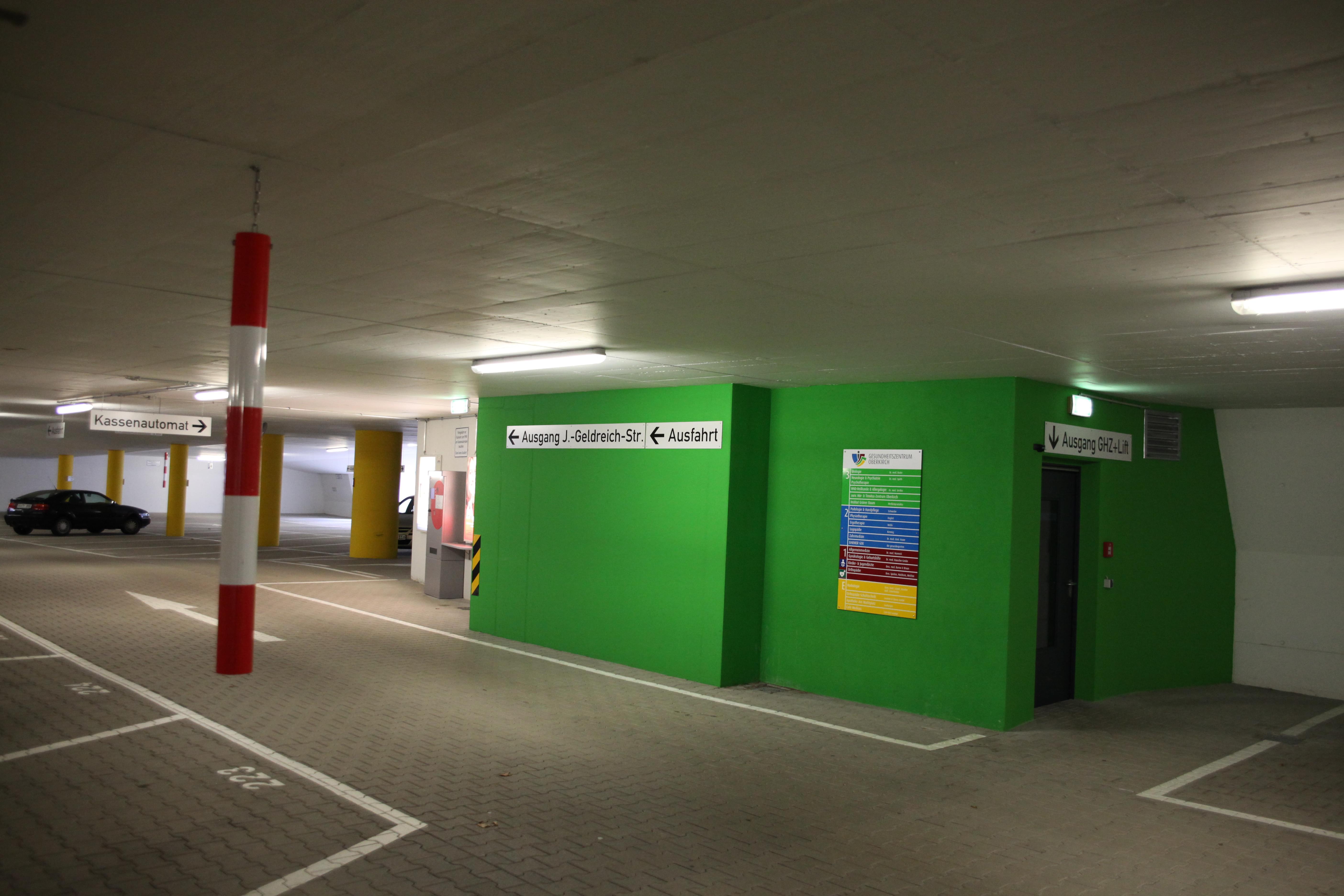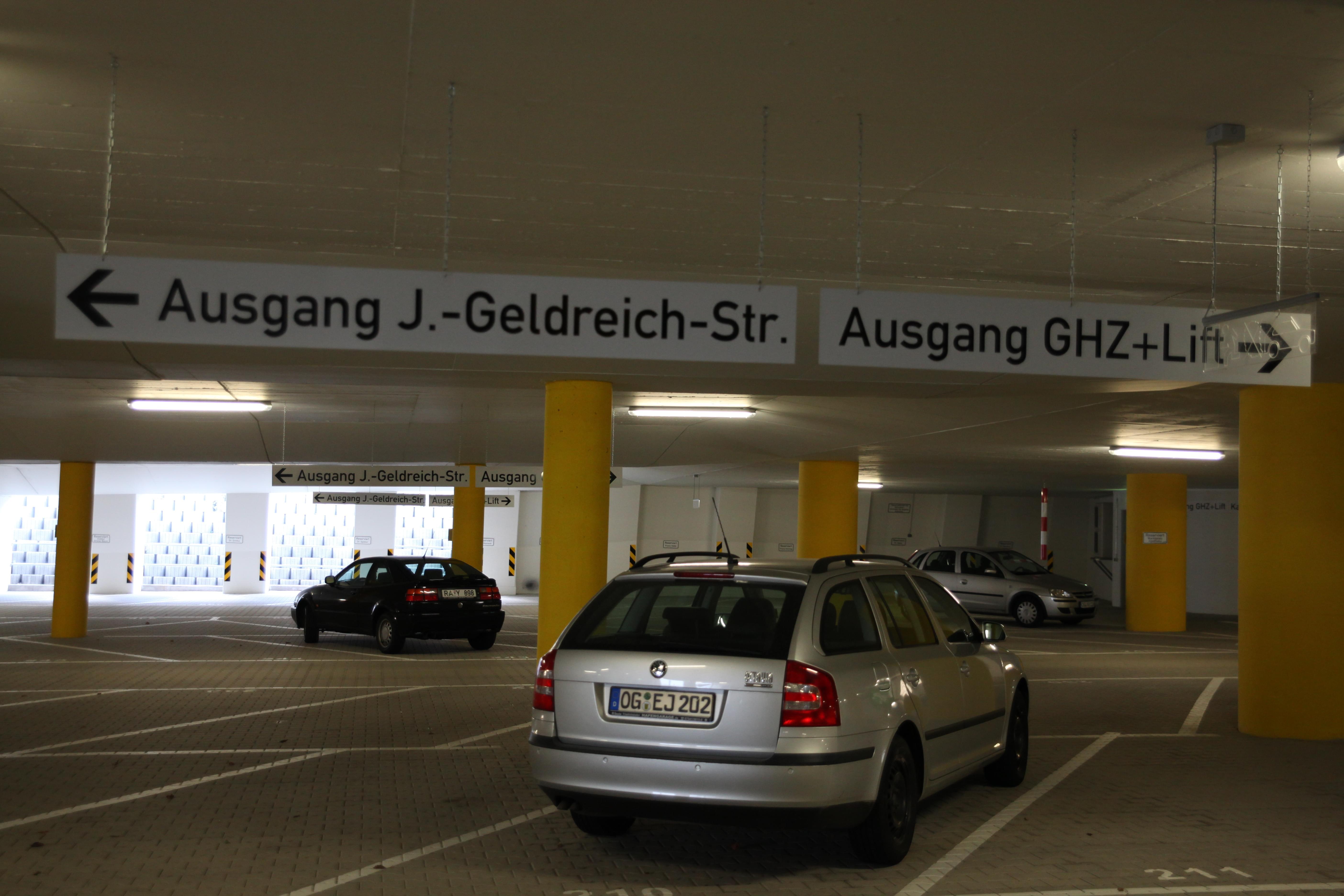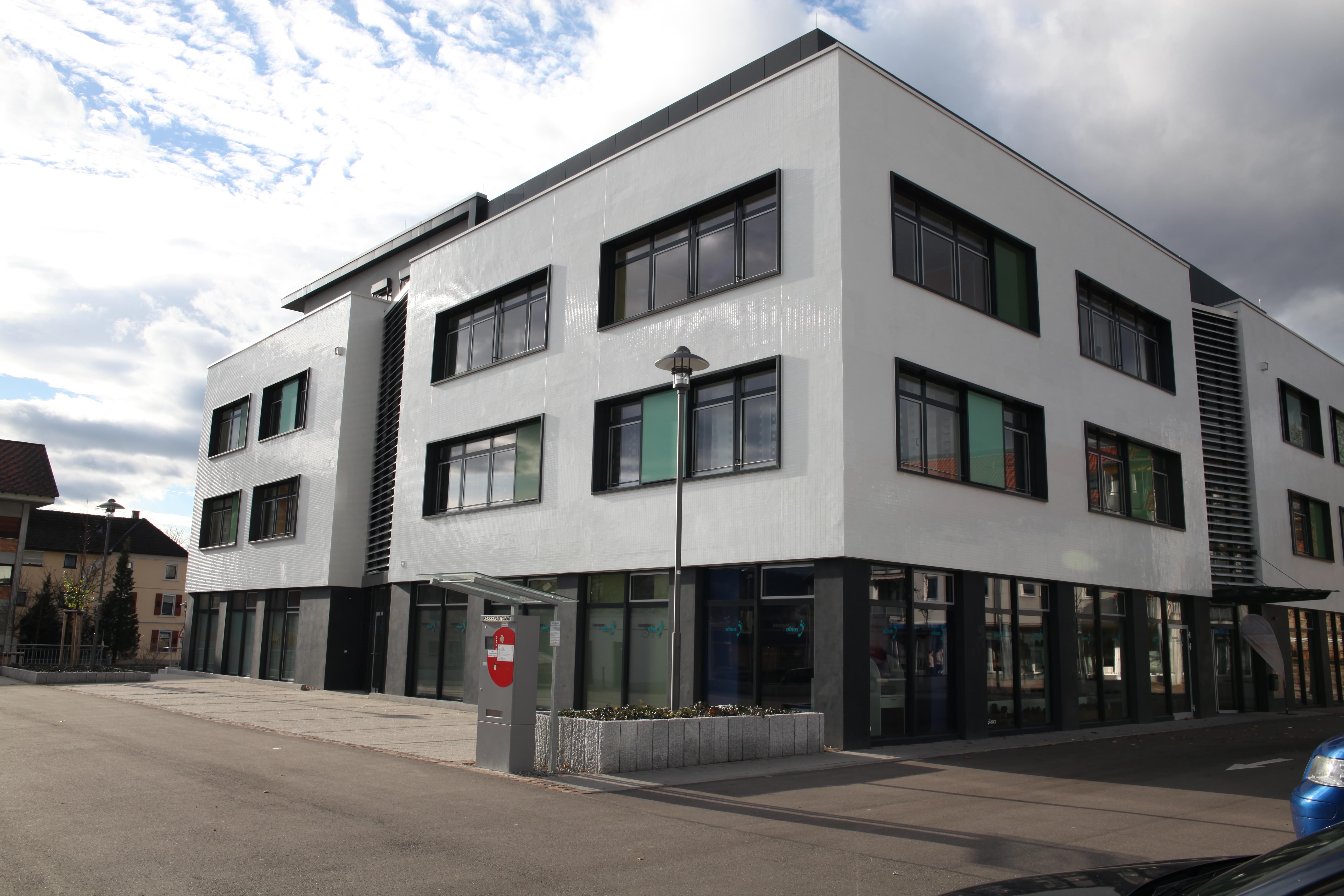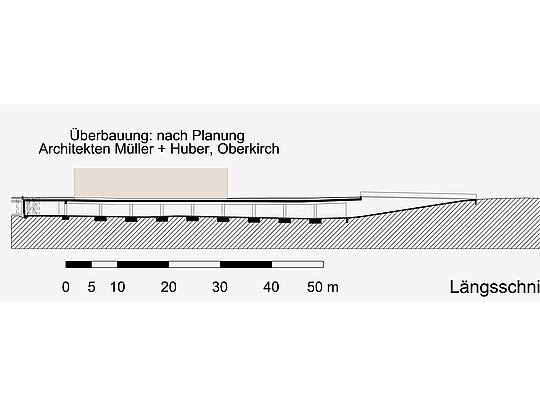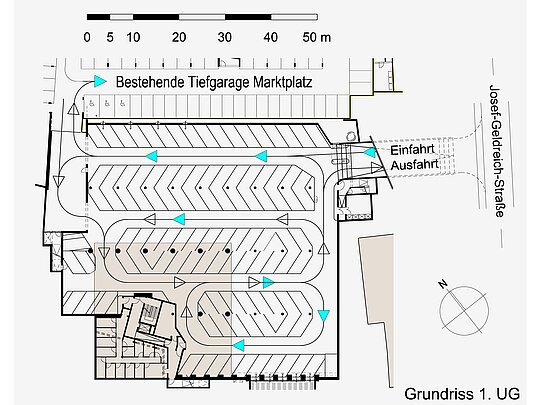Description of the car park
1-storey, four-aisle parking garage with mechanical supply and natural exhaust air. New connections to all existing underground « Marktplatz » about the new parking garage « Gesundheitszentrum » and joint operation of both underground. the garage floor is made of concrete pavement In part by building over a health centre with 4 levels with medical, pharmacy and restaurants. Direct access from the garage to the health centre.
