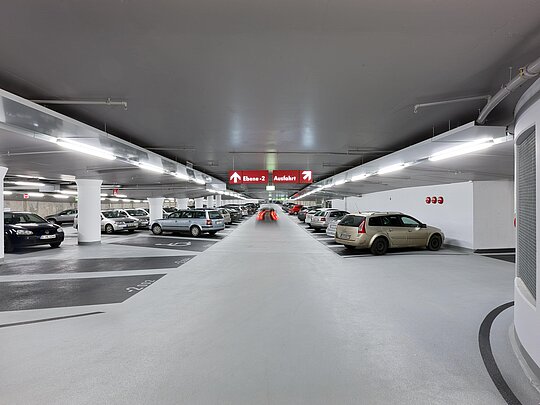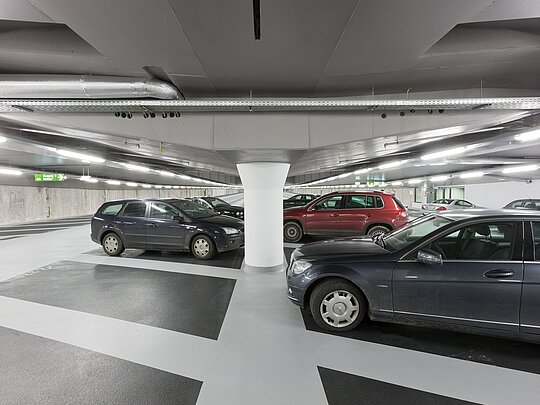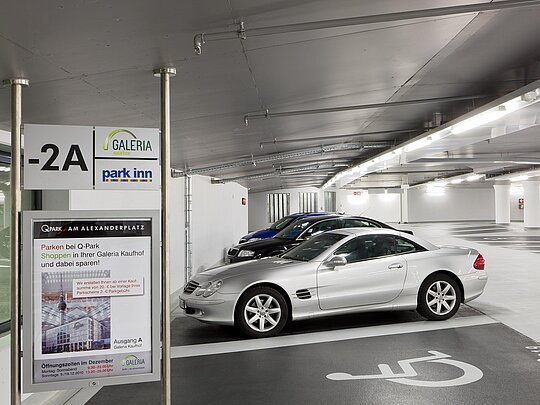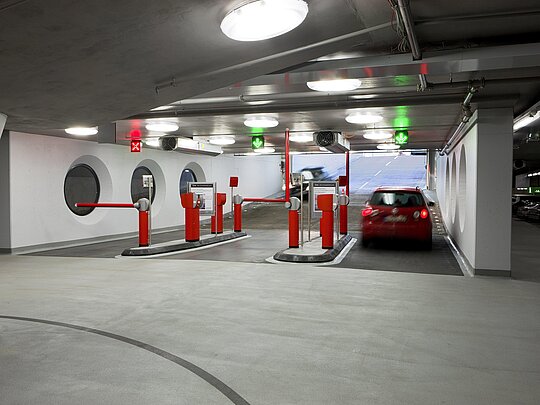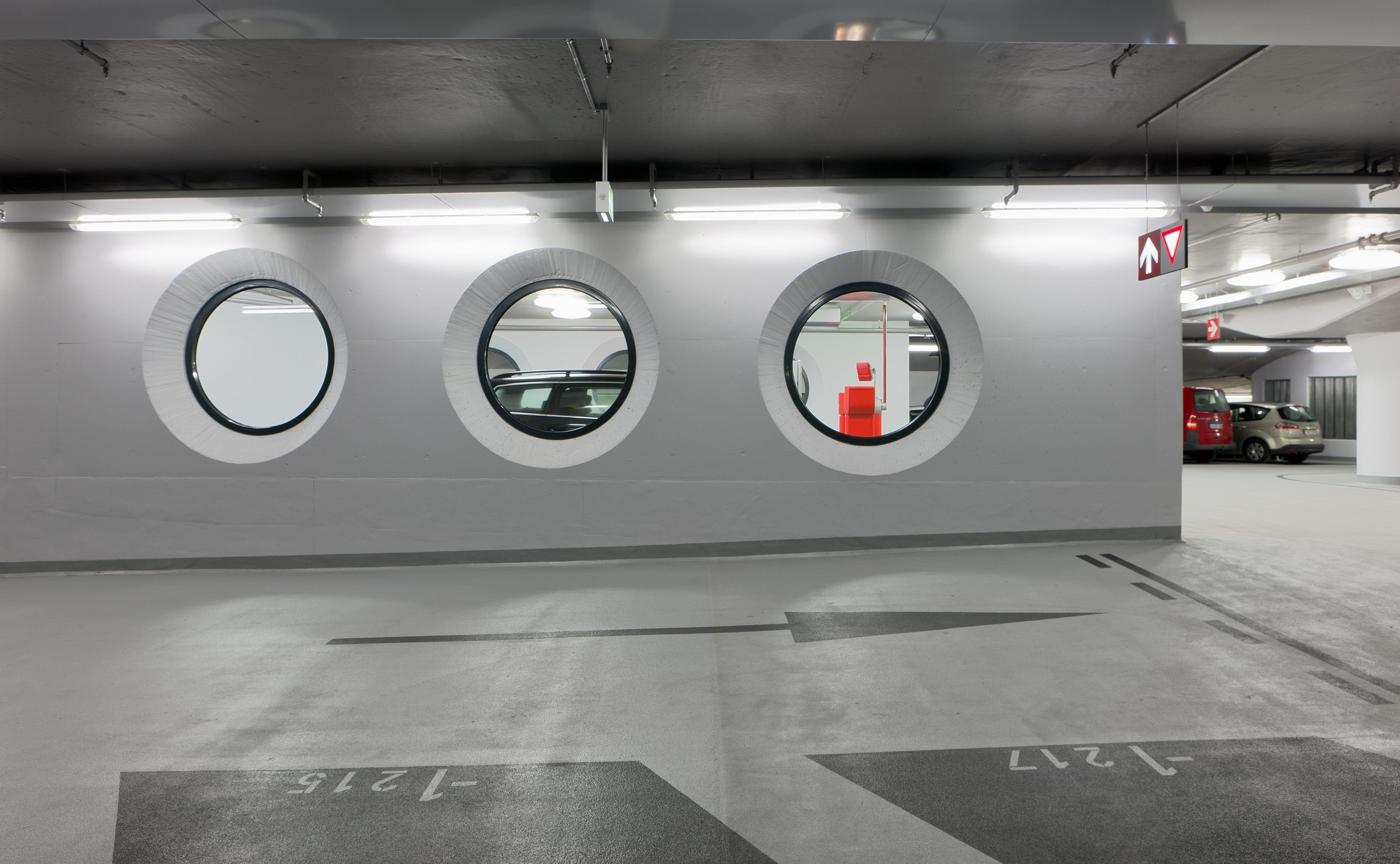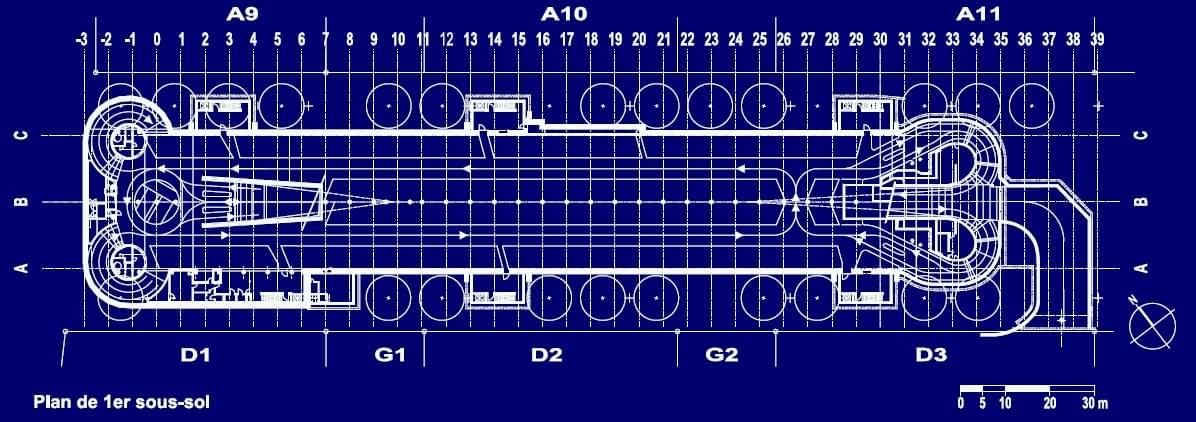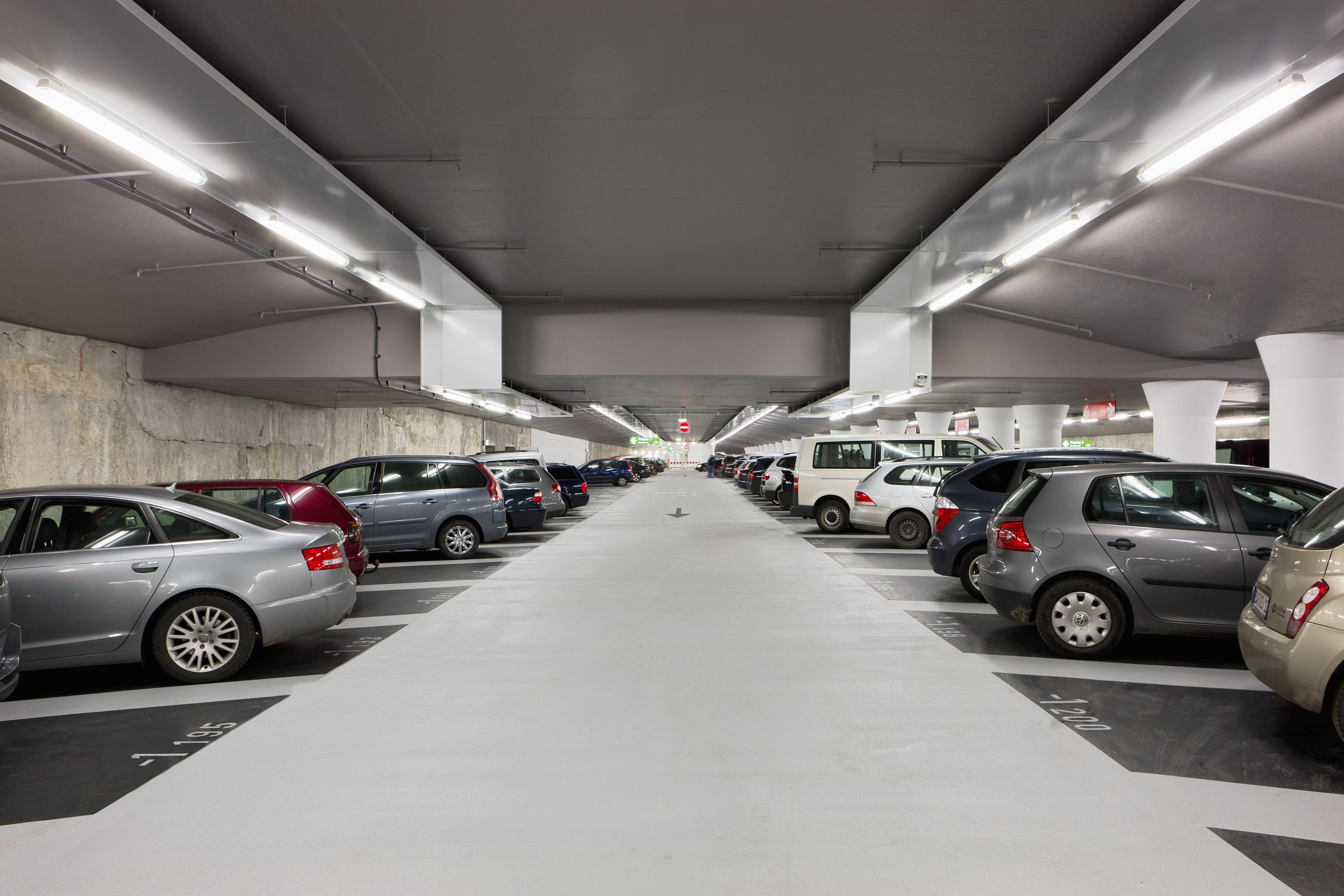Description of the car park:
3-storey, 2-aisle underground car park. Road access with entrance from southeast and northwest and exits to south-east and northwest in the 1. basement. The internal connection between the floors -1, -2 and -3 is realised via spindle ramps. The access for the delivery trucks to field D3 realised via the ramp axis 23,5 / 24,5.
Construction:
The underground car park was build in "Covered construction". The cover was built on concrete diaphragm walls which are visible in the basements. The diaphragm walls, together with precast concrete columns are bearing the roof slab. The foundation and the intermediate slabs were completed after excaviation from the bottom up. The 1- storey part of the building (axis 31 to 39), the underground connection to D3 and the truck access were built in an open excavation.
