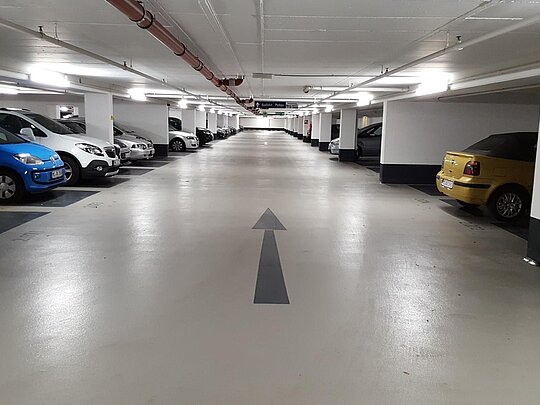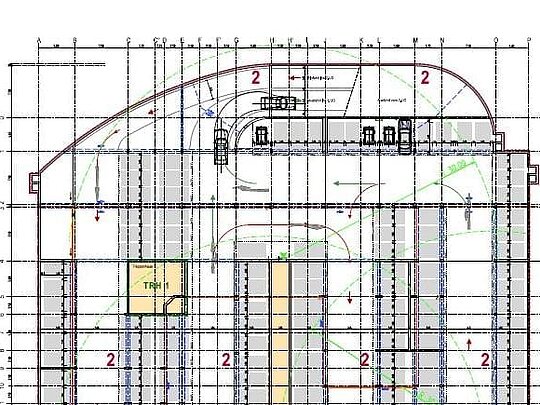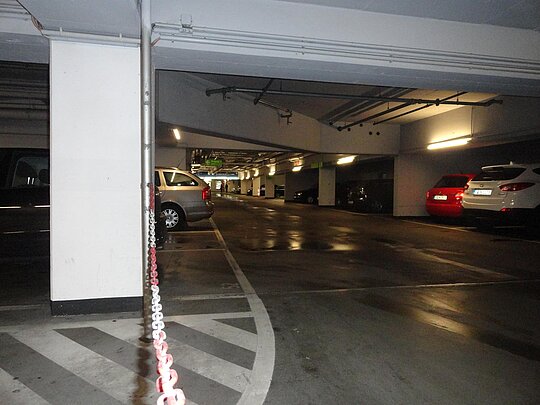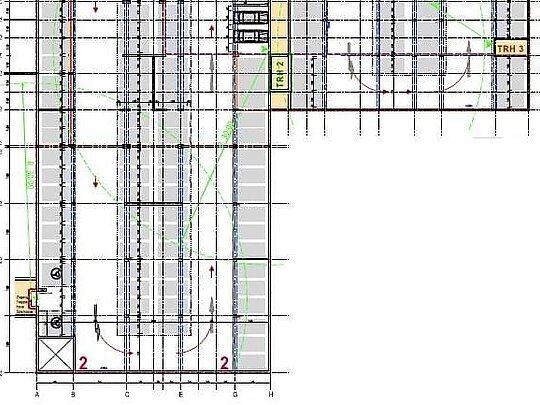In 2010, the Verkehrsgesellschaft Hilden mbH acquired the underground car park from the Hilden Council. The work was split into multiple building phases during 2015/2016 so that renovation could take place whilst the garage stayed in operation.
During that time the screed needed to be removed in order for the underlying concrete to be repaired. Many of the movement joints and cracks in the reinforced concrete construction needed to be sealed and waterproofed before the new inclined screed and drainage system could be installed. The screed was then protected using a surface protection system.
The RAL 7016 colour markings of the road surface as well as the parking bay spaces were adopted to give maximum contrast, as seen in the photograph below.



