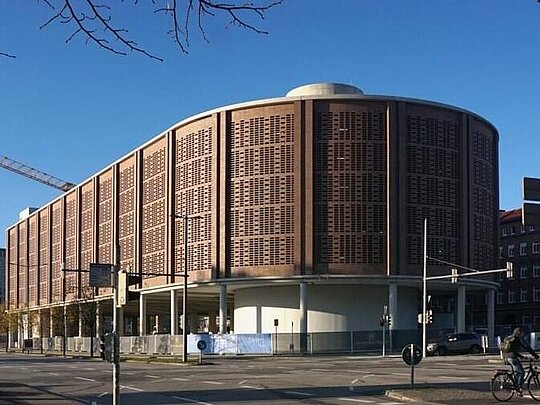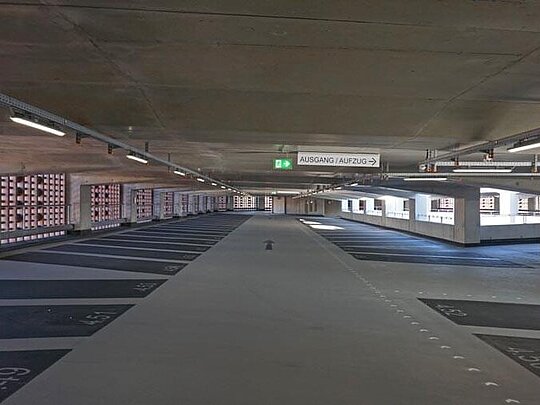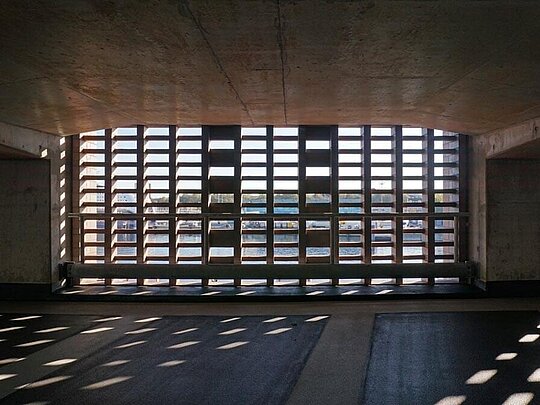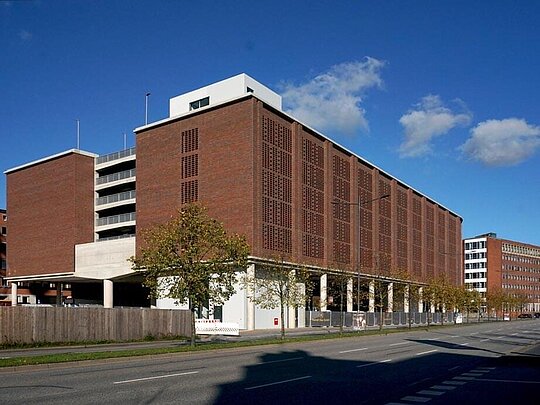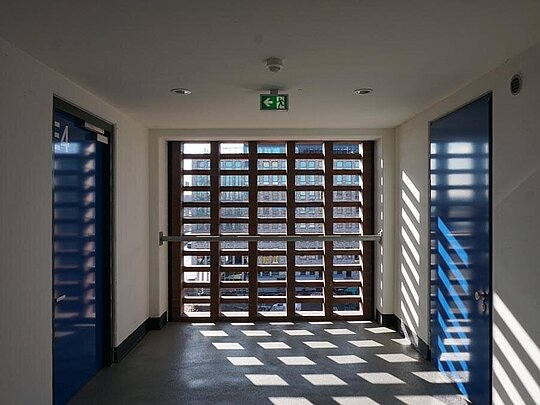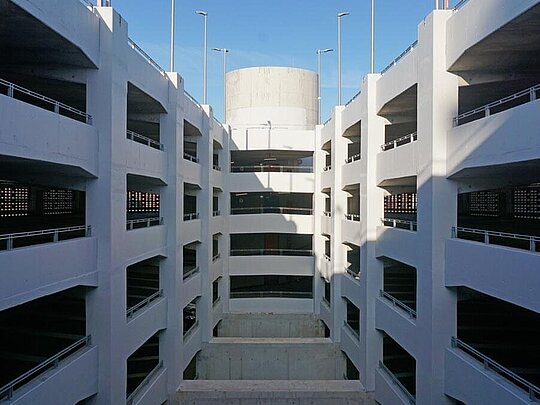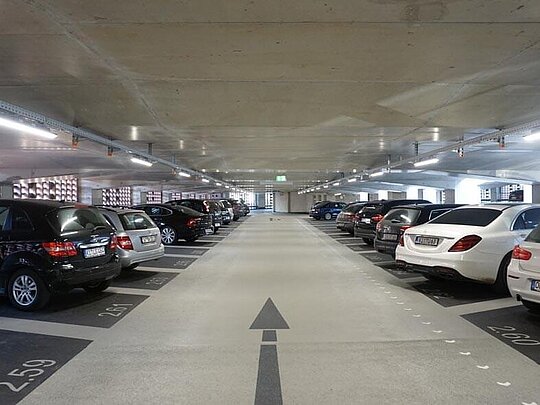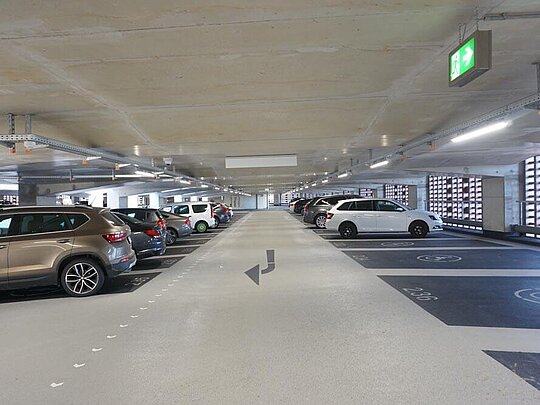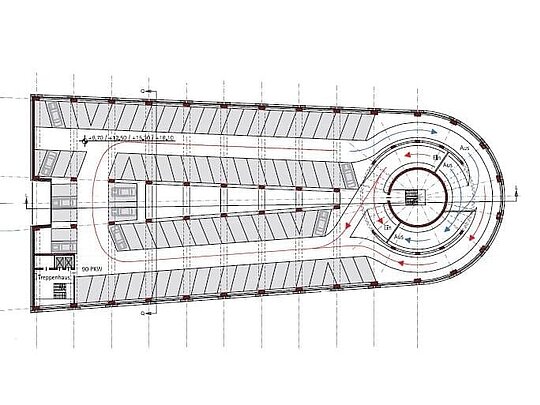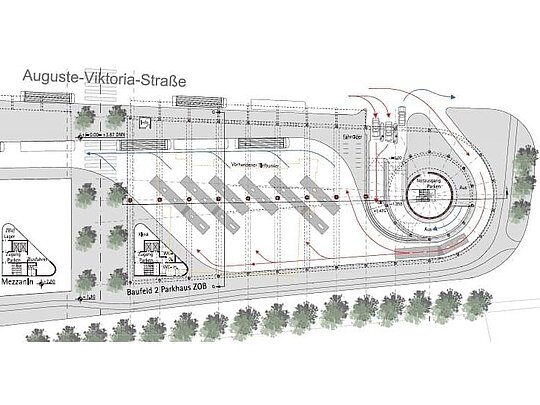In 1972, the Central Bus Station and the multi-storey car park above it were built as a provisional steel structure directly on the Kiel ferry port along Kaistraße on the occasion of the Olympic sailing competitions.
After a longer than anticipated period of use, the ageing existing building was demolished and replaced by a new structure.
As before, the Central Bus Station is located on the ground floor, with 6 levels of parking are above. Internal access is via a counter-rotating circular ramp.
Due to the orientation of the road, the parking lanes are spread at an angle of about 6 degrees. This results in a trapezoidal atrium in the middle of the building. On the First floor level, the car park loads are distributed from above to the load bearing slab and in turn down to the columns of the central bus station via load bearing wall panels.
The facade of the parking garage consists of a brick grid, which required approval in individual cases.
