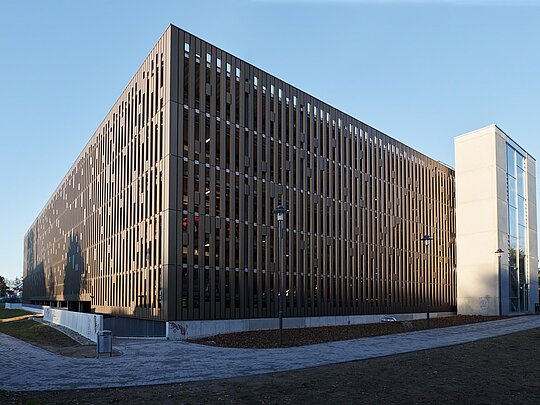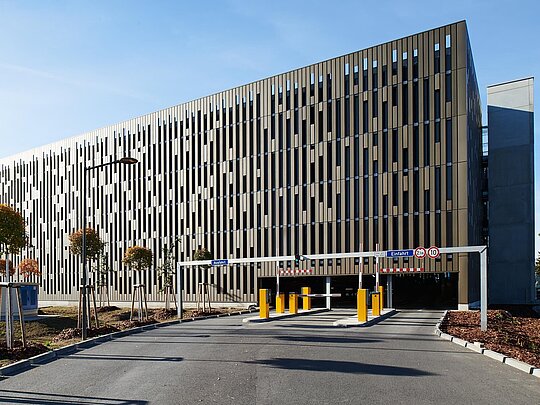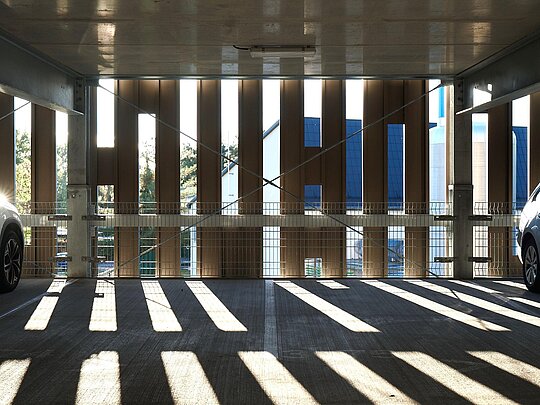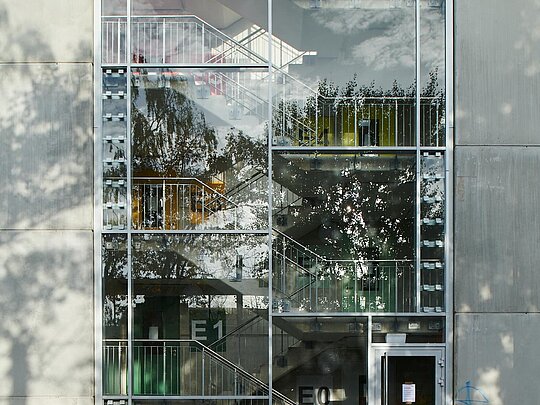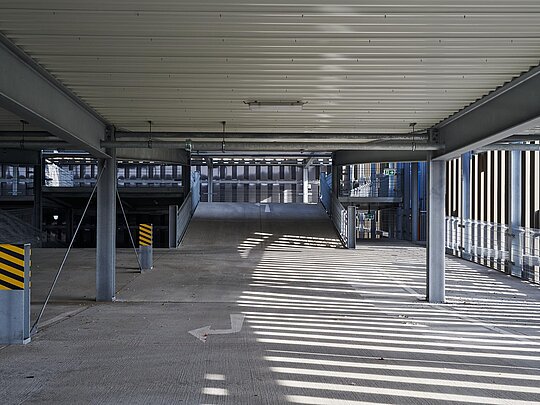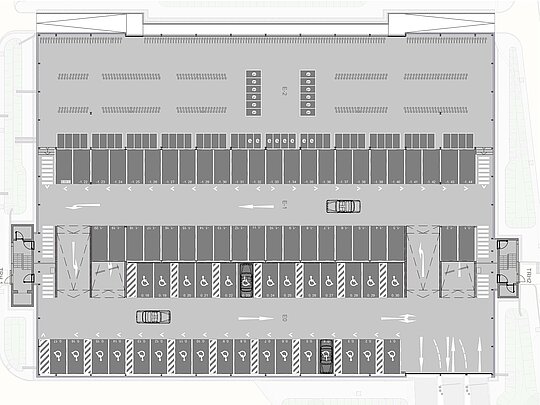The Bernau-Friedenstal S-Bahn station had considerable capacity deficits in the existing surface parking facilities. With this in mind, the City of Bernau decided to build a new multi-storey car park with 585 parking spaces and the capacity to store over 950 bicycles.
The multi-storey car park has a total of 10 levels (level -2 to level 8), which are offset from each other, on a halfstorey basis (D ́Humy system/split level).
The potential to increase the number of parking spaces was incoperated in the planning, to the upper level between grid axes A-G/1-15.
The uppermost level incorperated an extensive green roof.
New build multi-storey car park Bernau-Friedenstal
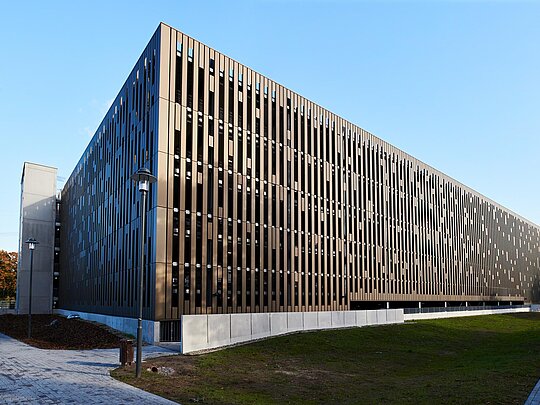
Object
| Client: | Stadt Bernau b. Berlin |
|---|---|
| Planning service AMP: | General planning building phases 1 – 8 in conjunction with Sehlhoff GmbH |
| Building contractor: | Deutsche Industrie- und Parkhausbau GmbH, Bad Honnef |
Car park data
| Number of parking bays: | 585 |
|---|---|
| Gross car park area | 13.880 m2 |
| Net Building cost (price category 200 – 500): | 8.600.000 € |
| Build begin date: | May 2021 |
| Opening date: | October 2022 |
