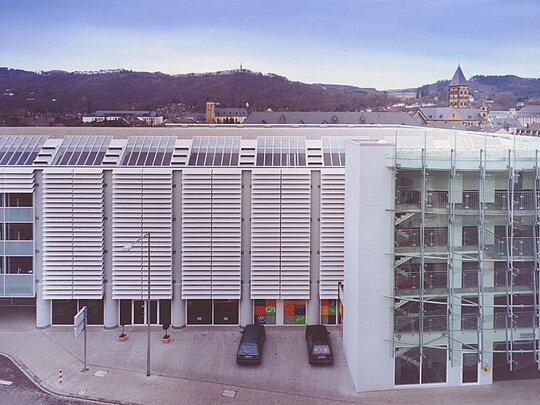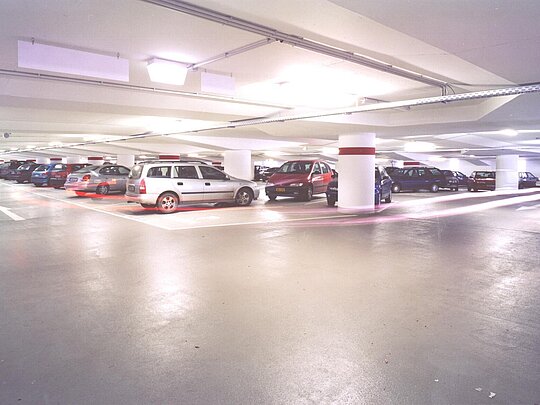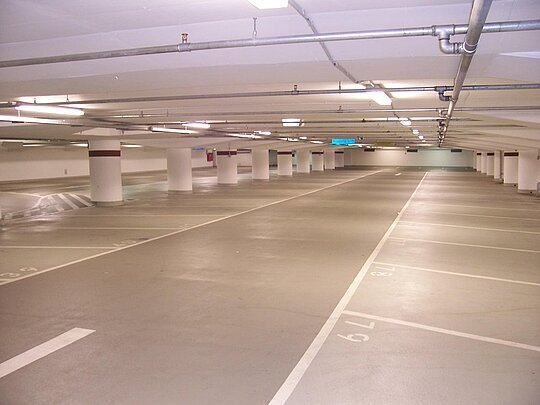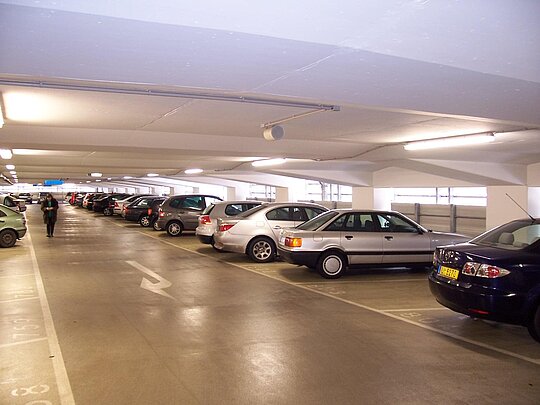Storeys can be accessed by two spindel ramps; three underground and four aboveground floors, ground floor with retail area.
City car park in Trier
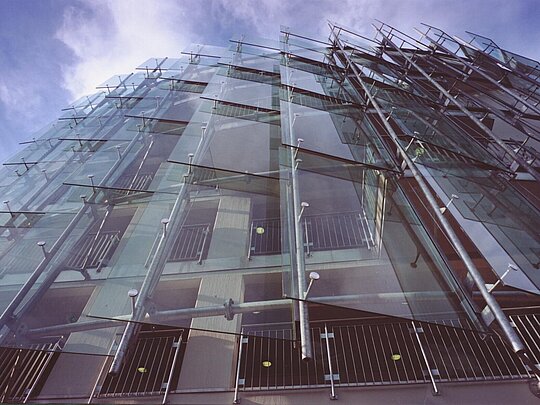
Object
| Building owner: | IBC Objektgesellschaft, Grundbesitz Nr. 20 GmbH & Co. KG, Trier |
|---|---|
| General contractor: | Albert Bau GmbH, Neunkirchen / Saar |
| Architect: | Prof. Dipl.-Ing. Architect Helmut Schmidt, Trier Winner of the architect competition |
| Design performance by Anselment, Möller + Partner: | Preparation of the competition; traffic + structural design |
| Photos: | Goebel Photo + Design, Görsroth / Taunus |
Parkhausdaten
| Anzahl der Stellplätze: | 940 |
|---|---|
| Stellplatzbreite: | 2,50 m |
| Geschosshöhe: | 2,60 m |
| Achsraster längs/quer: | 5,32 m / 14,63 m |
| Aufstellwinkel: | 70 ° |
| Bauphase: | 1999 / 2000 |
