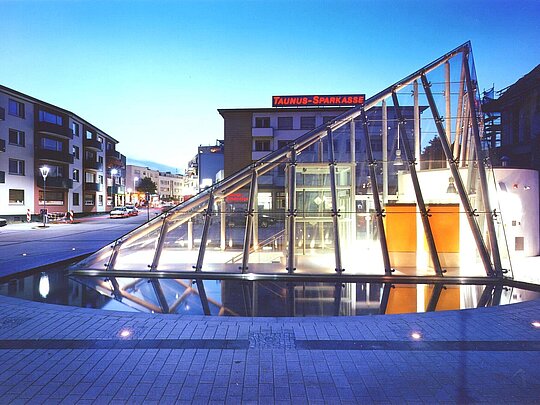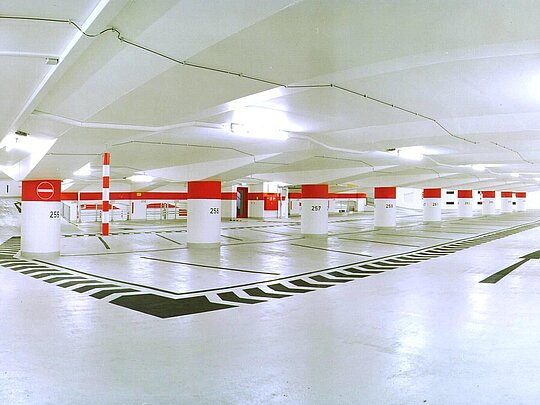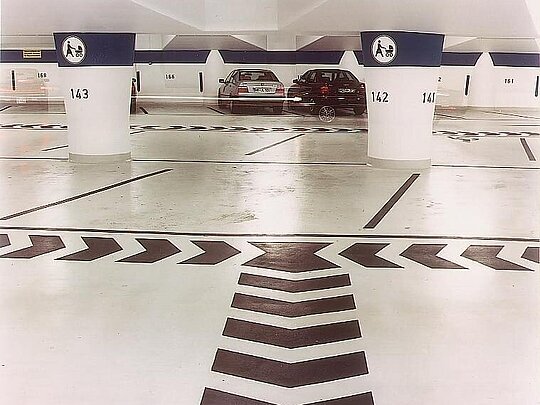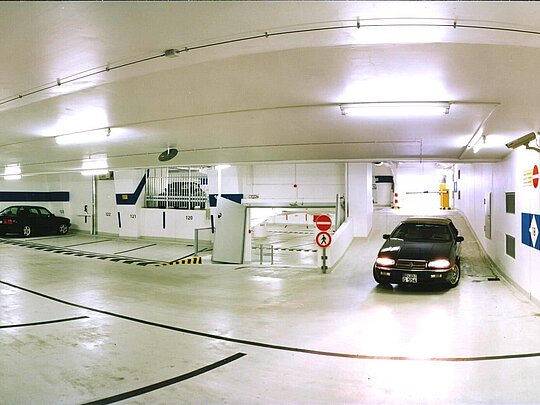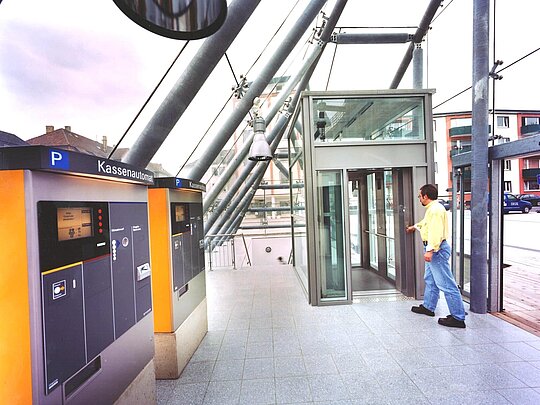Underground car park with three floors
superstructure of apartment and business offices on 25% of area.
1. Basement for three parking alleys and for cellars for superstructure
2. + 3. Basement with four parking alleys. All levels can be accessed by split level ramps.
