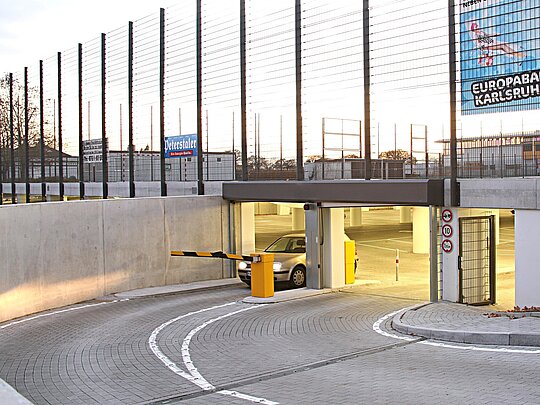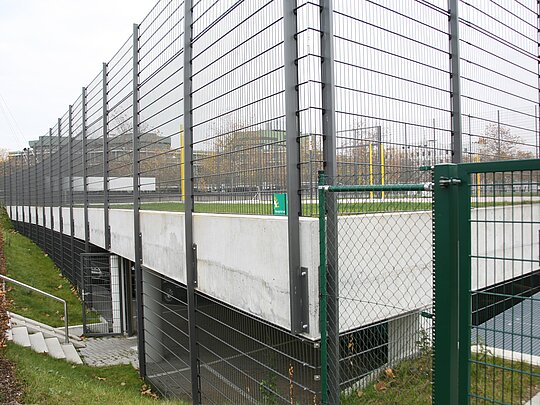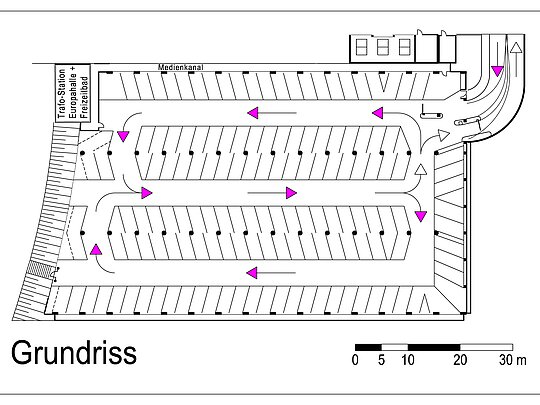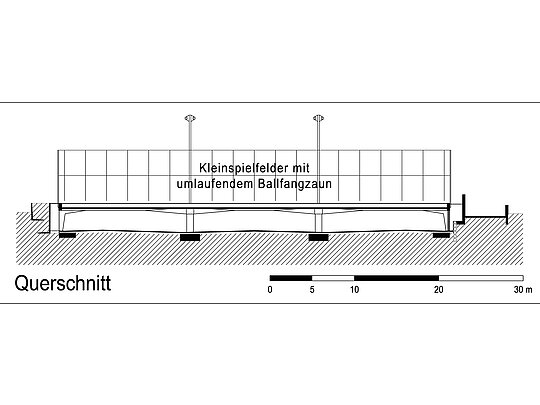Description of the car park
Underground car park with one floor and three parking alleys, natural ventilation; playgrounds with ball catch fence on the roof
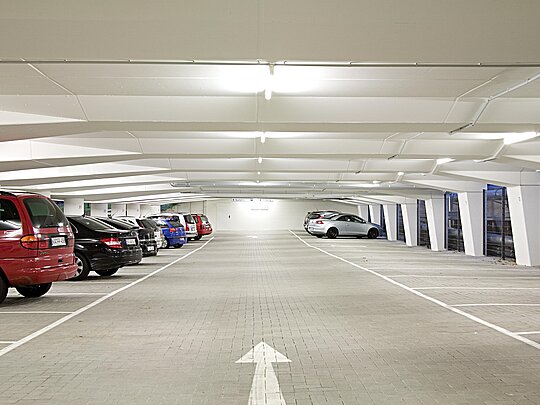
Underground car park with one floor and three parking alleys, natural ventilation; playgrounds with ball catch fence on the roof
| Building Owner: | Karlsruher Bäder GmbH |
|---|---|
| Design performance by AMP: | Design of the building, the structure and the building services; supervision |
| General contractor: | Ed. Züblin AG, Niederlassung Karlsruhe |
| Design of the surface area: | Klahn + Singer + Partner (KSP), Kalsruhe |
| Number of parking places: | 145 |
|---|---|
| Width of parking places: | 2,50 m |
| Parking angle: | 75 ° |
| Span (longitudinal/across) | 5,18 m / 15,32 m |
| Average storey height: | 2,80 m i.M. |
| Commencement of construction: | August 2007 |
| Opening: | April 2008 |
