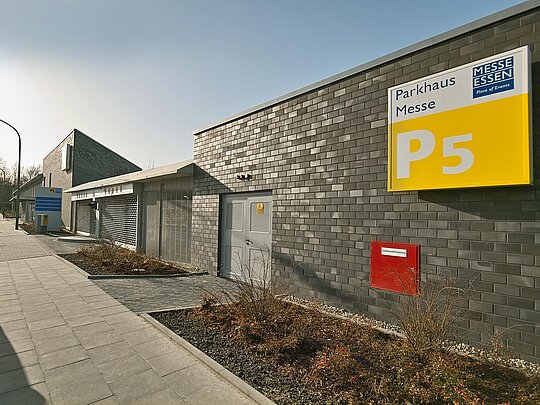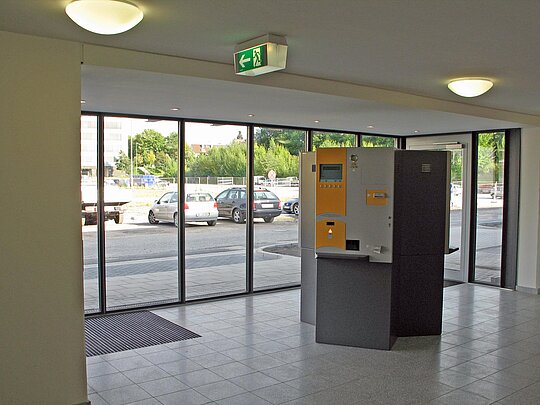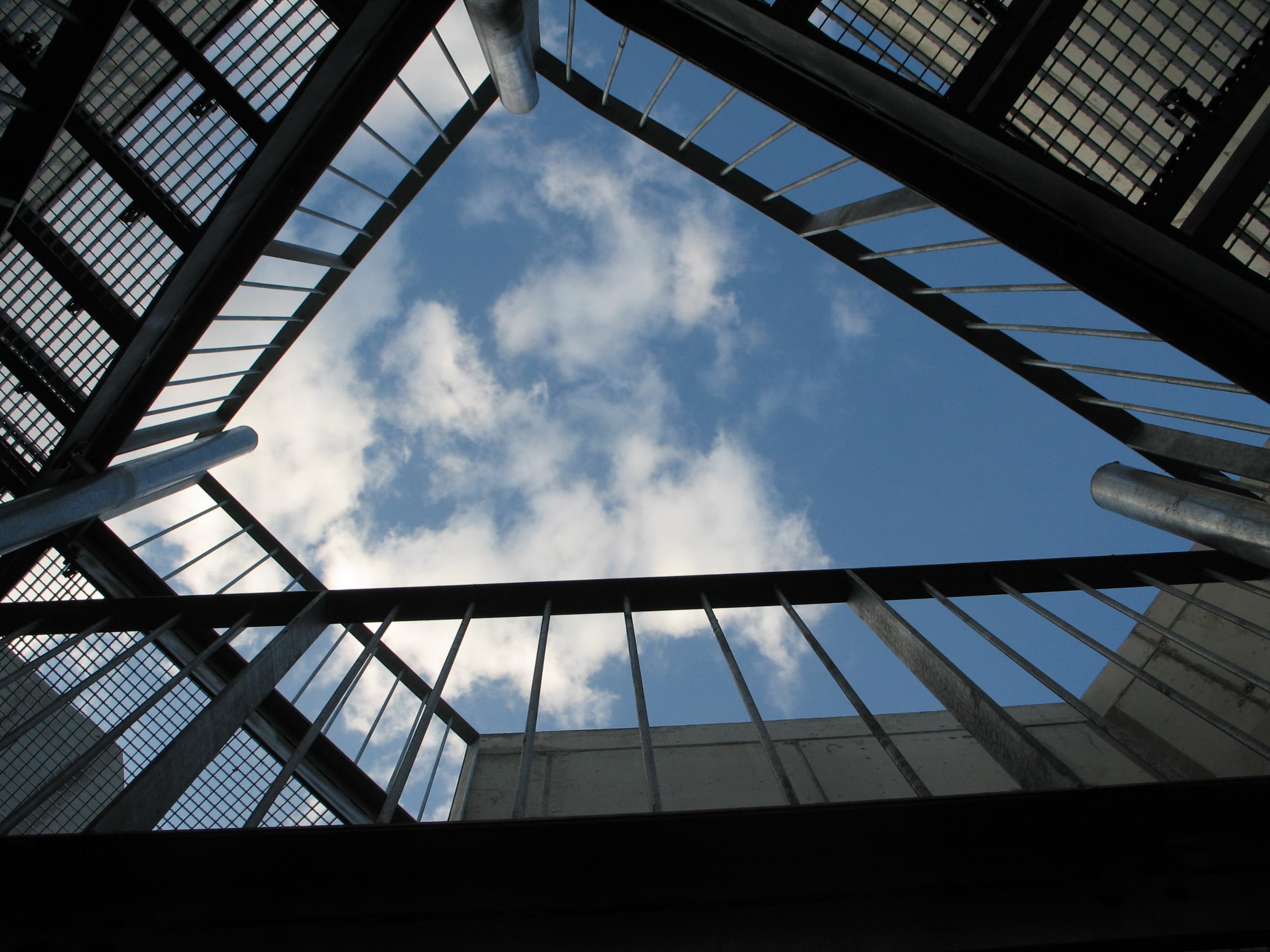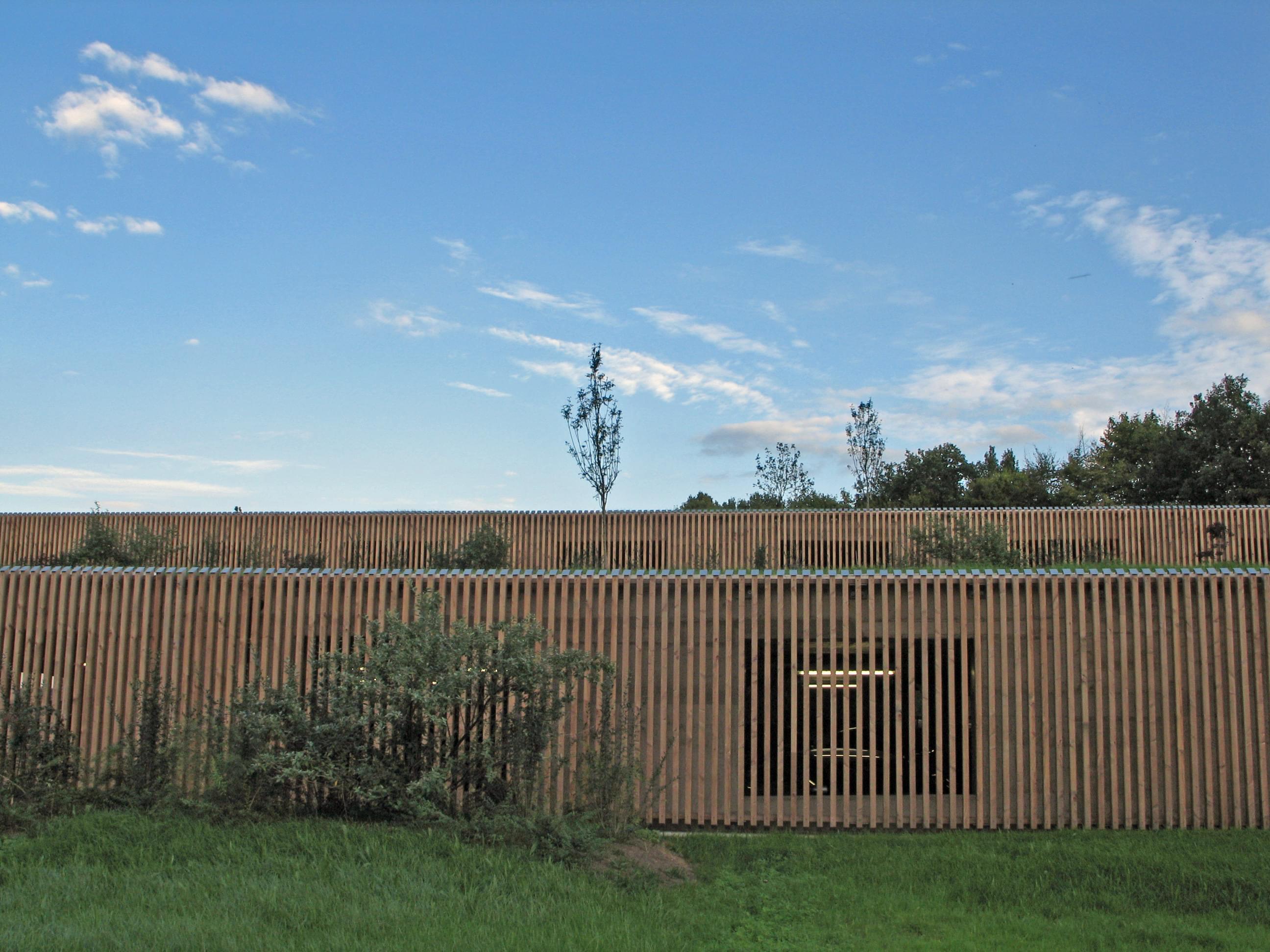Car park with 4 basements, 2 upper floors and 4 parking alleys
double entry and exit in the ground floor
storeys can be accessed by two spindel ramps

Car park with 4 basements, 2 upper floors and 4 parking alleys
double entry and exit in the ground floor
storeys can be accessed by two spindel ramps
| Building owner: | Messe Essen GmbH, represented by Grundstücksverwaltung Stadt Essen GmbH (GVE) |
|---|---|
| Design performance by AMP: | Design of the building and the structure |
| General contractor: | Bilfinger Berger Hochbau, Niederlassung Essen |
| Number of parking places: | 1.143 |
|---|---|
| Width of the parking places: | 2,50 m |
| Parking angle: | 75 ° |
| Span (longitudinal/across): | 5,18 m / 15,33 m |
| Storey height: | 2,70 m |
| Commencement of construction: | January 2009 |
| Opening: | August 2009 |


