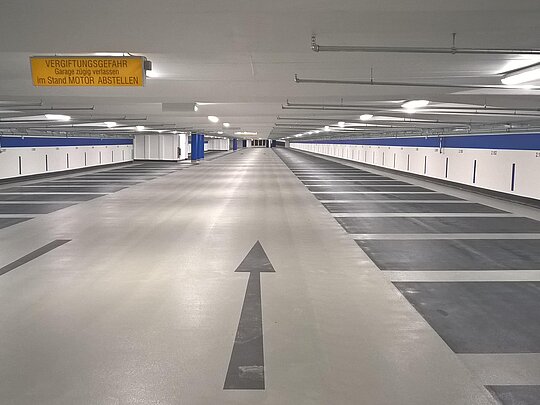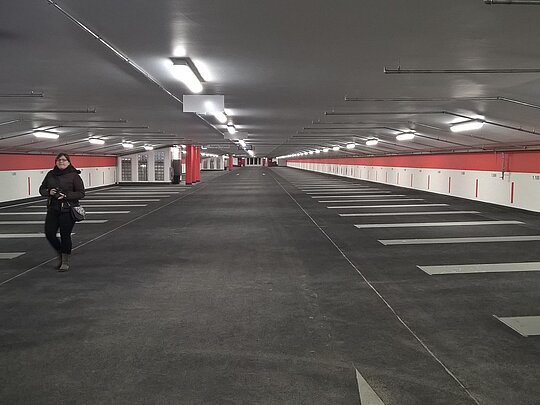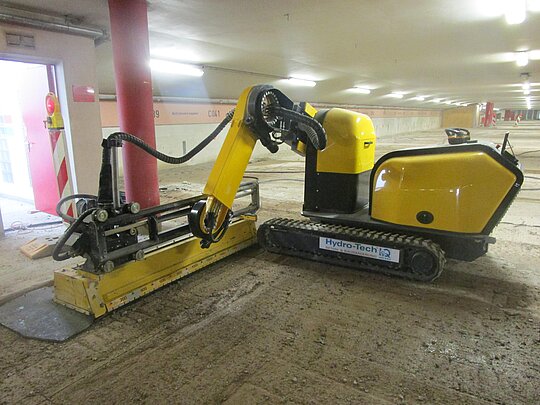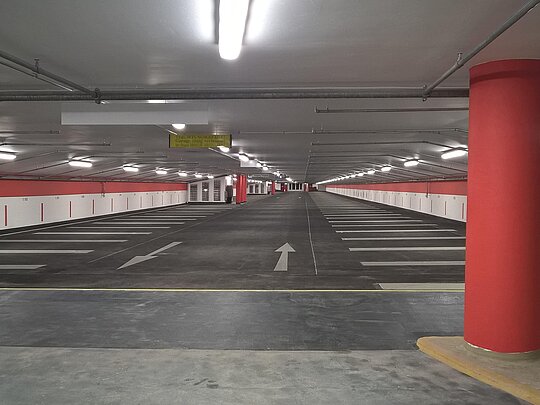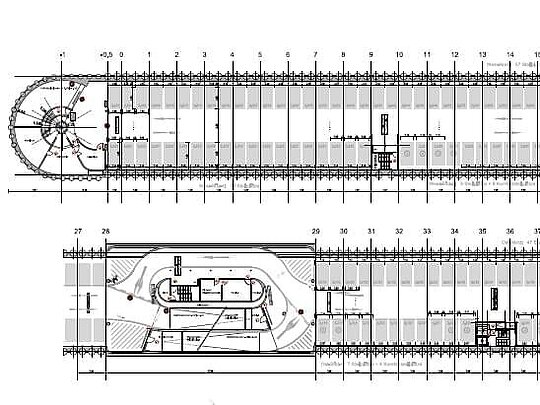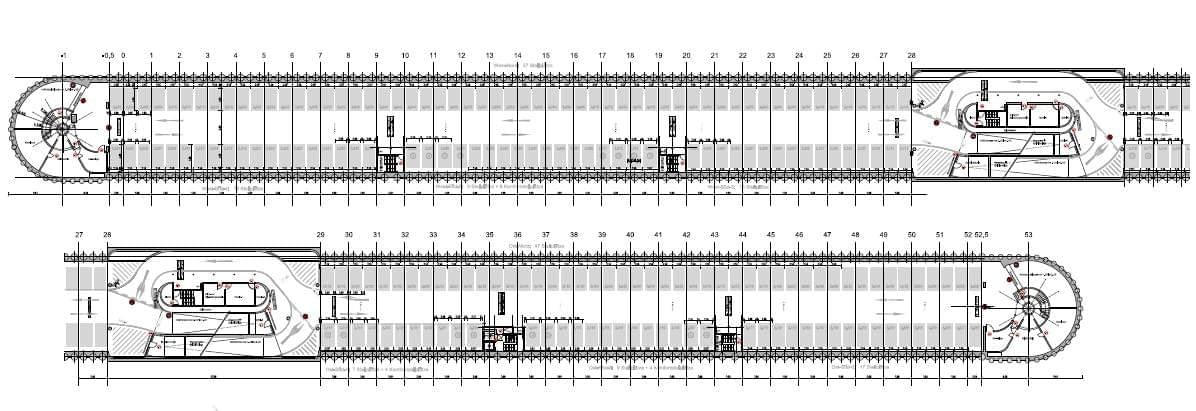Scope of delivered works
The „Alleegarage“ car park was built in 1987 using the cut and cover method. As previously no surface protection coating was used, it is clear to see considerable damaged was caused by chlorides contained within de-icing salts.
Under the present restoration, the park deck was partly demolished above the 2nd basement level, whilst preserving the structural framework and was reinstated according to the current Eurocode 2 regulations.
A waterproof liquid sealant was applied to the surface and a final covering of mastic asphalt thereto.
The substrate concrete base received an epoxy resin surface protection layer of class OS8.
Additionally the restoration project also incorporated an increase in the size of the car parking spaces to a width of 2.50 m, new energy saving LED lighting installed, new sprinkler system and the construction of a roof over the exit and entrance ramps.
