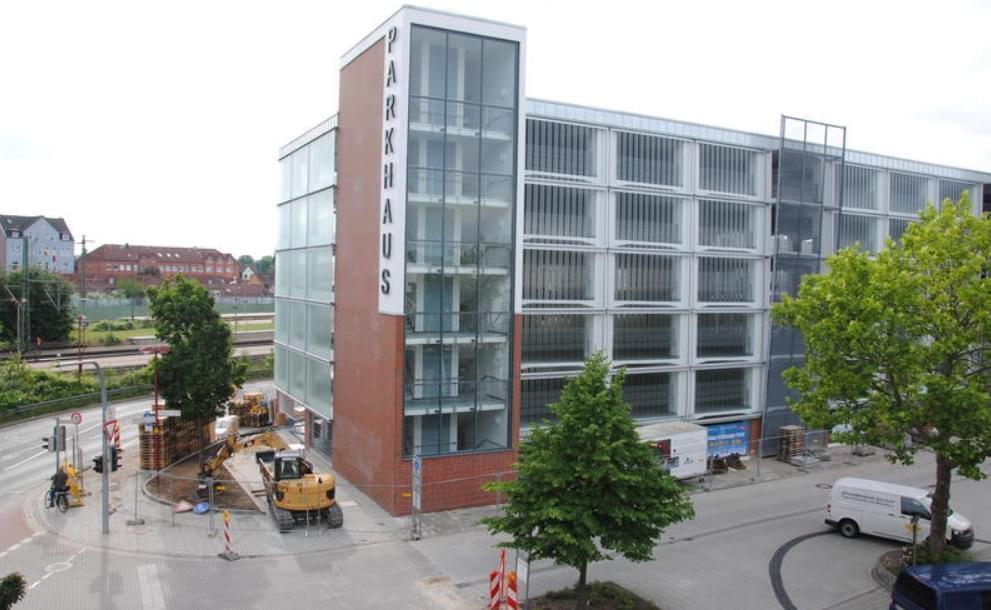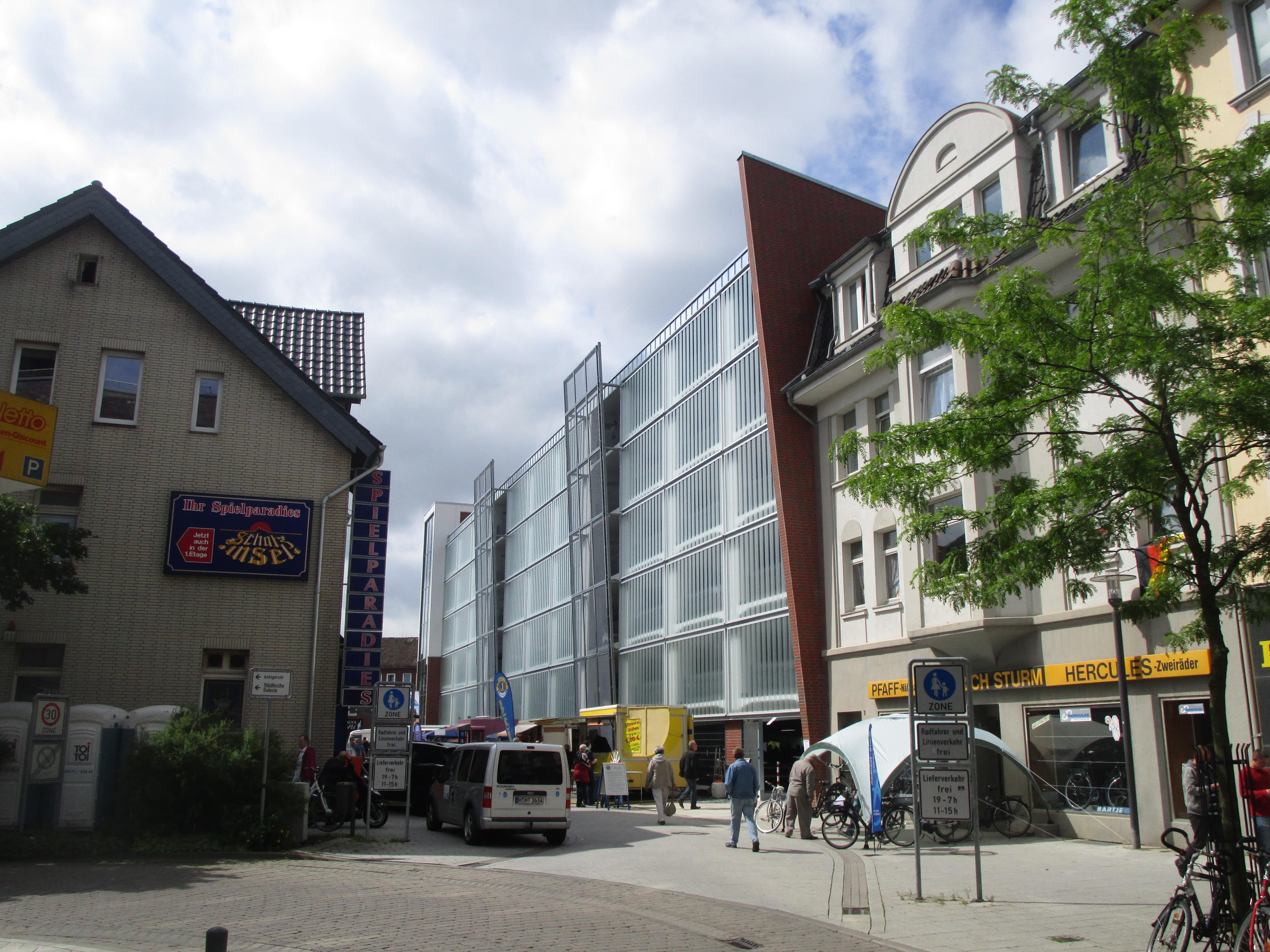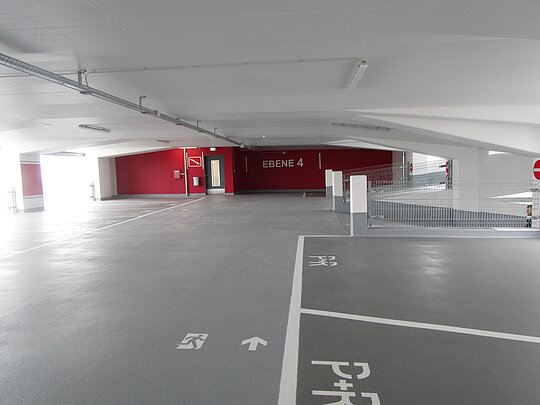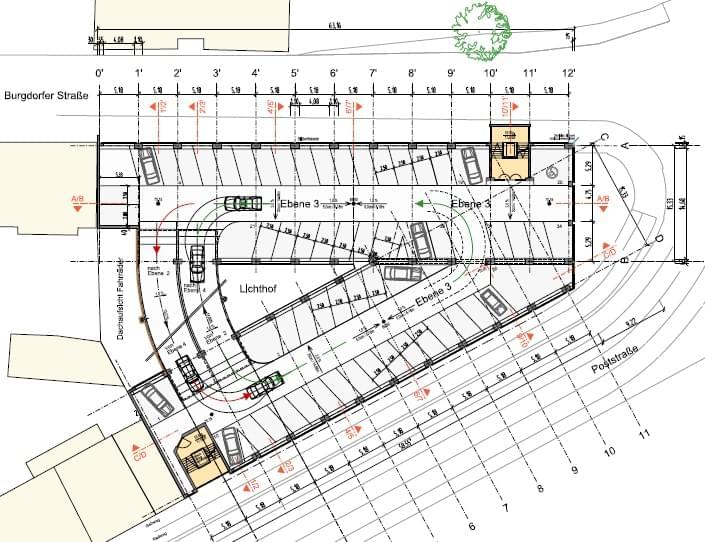Scope of delivered works
The previous car park Poststraße was built in 1982 and was located directly opposite the railway station of Lehrte, a city east of Hannover.
The existing car park was in poor condition. Chlorides generated from de-icing salt decayed the reinforcement steel in the structure.
The City of Lehrte ordered a feasibility study to determine whether restoration or new build would be the more economical solution.
Due to the impractical narrow column grid and minimal cost differences between the two aforementioned options, the Council concluded that the erection of a new car park in place of the previous was the rational decision to make.
AMP was commissioned to design a user-friendly car park, accommodating current parking bay dimension standards and to produce a structure that would harmonize with the urban fabric. Upon completion of the Façade design, a Planning Application was submitted and tender documentation prepared for the appointment of a general contractor.



