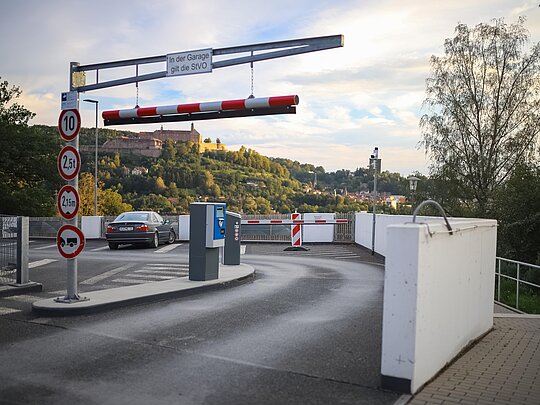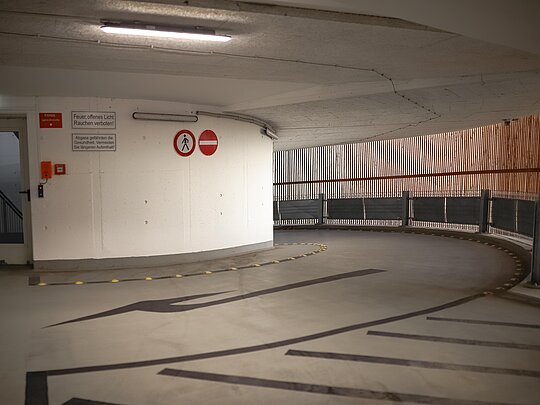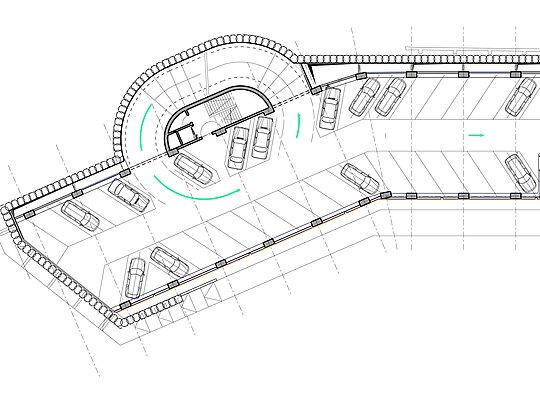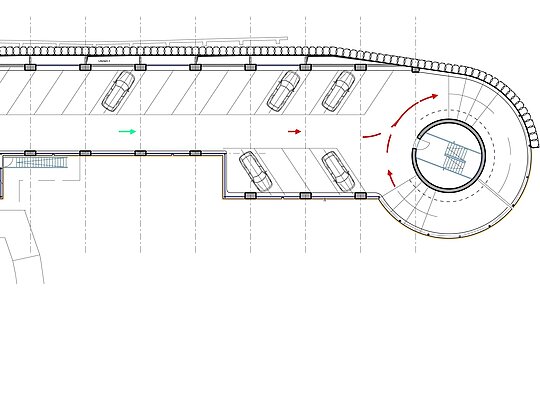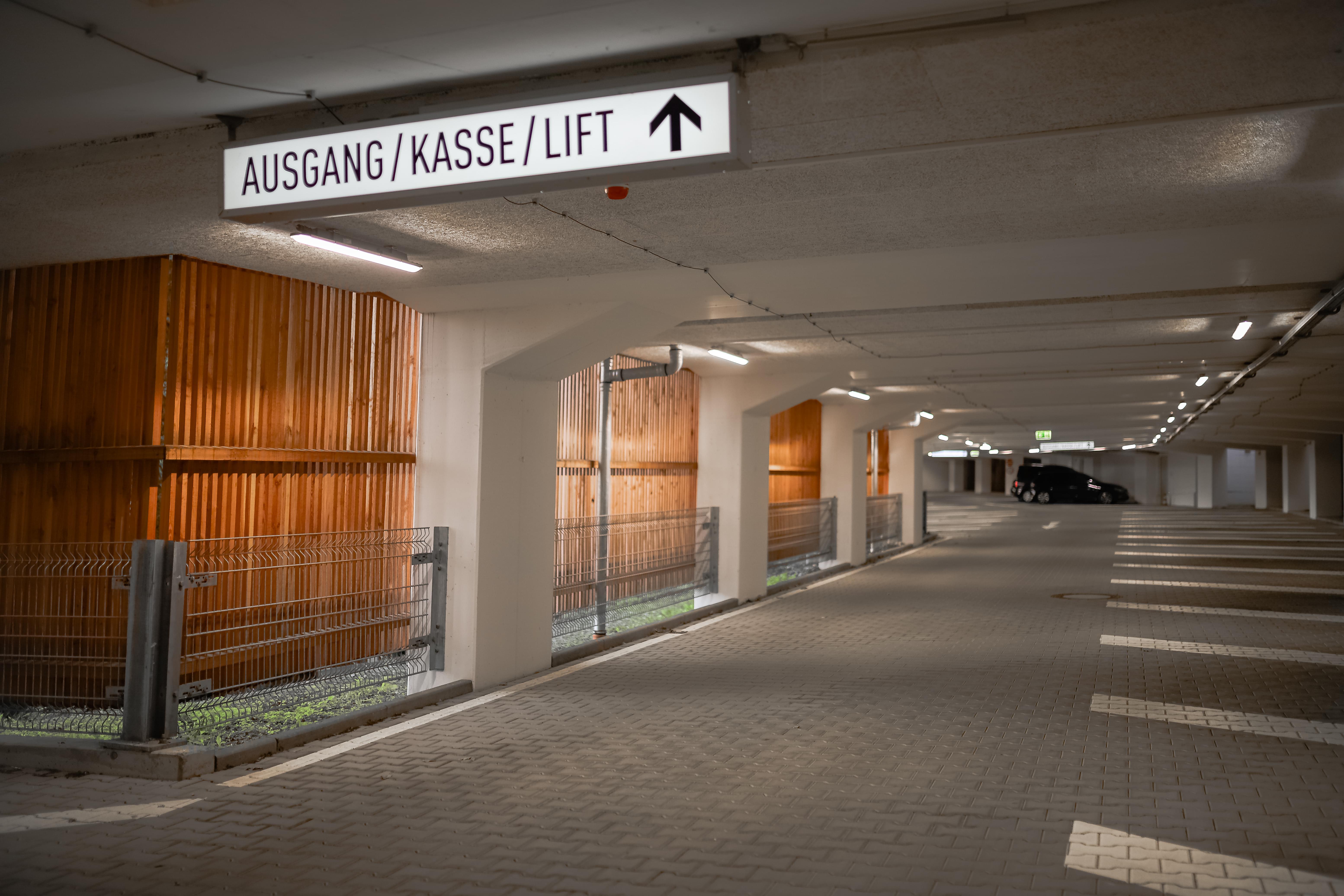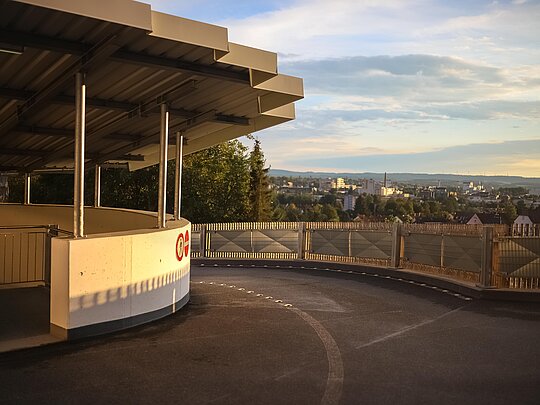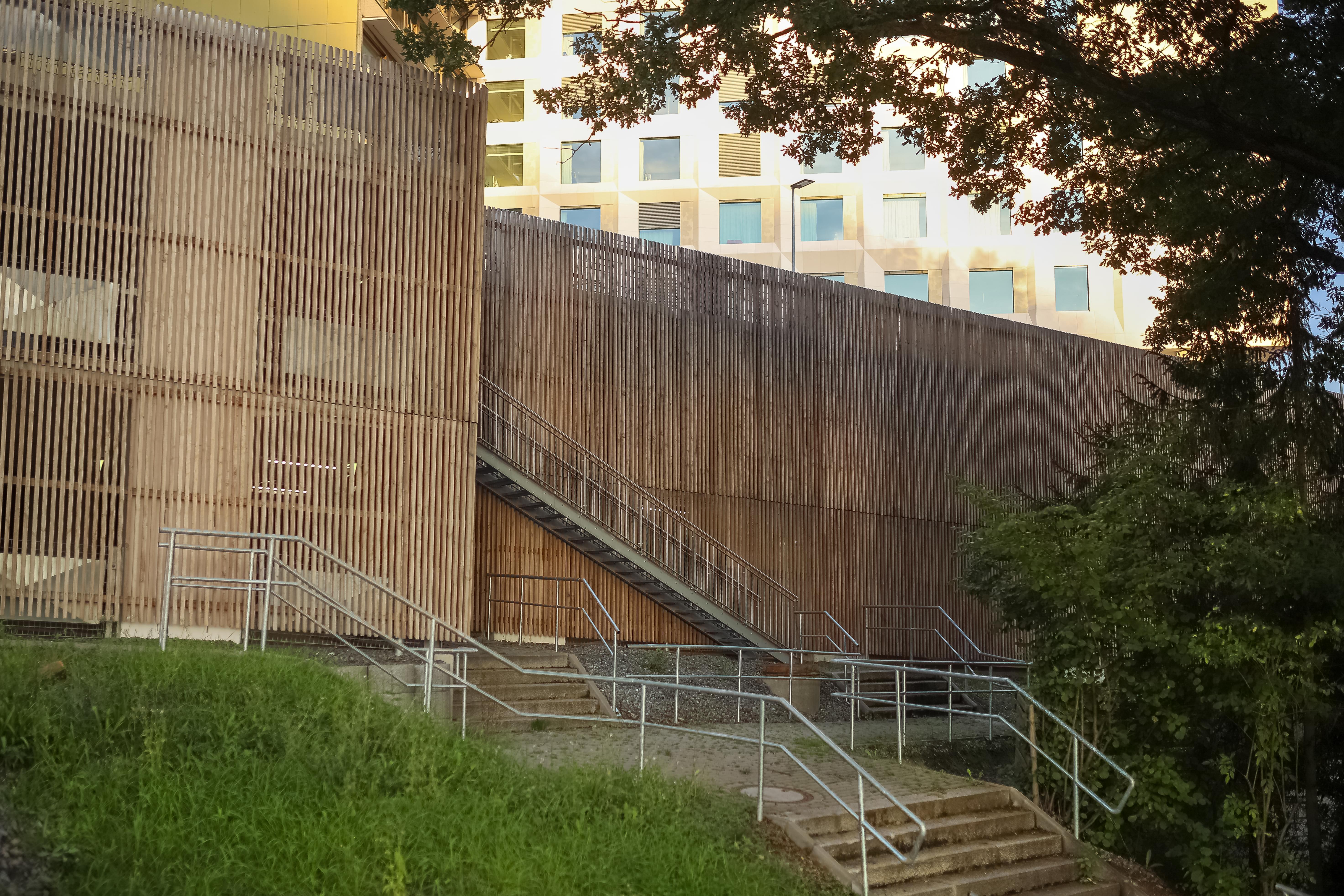The Clinic Kulmbach is the largest employer in the region and provides a comprehensive range of continuously evolving medical services. Such a company also requires an equally efficient and attractive vehicle access, which would also include sufficient parking facilities. Previously, the available parking capacity no longer met the needs of patients, visitors and staff of the hospital.
Based on a comprehensive site investigation, variation K was favored as the most compatible option. The proposed car park is a 1-aisle parking garage solution with 3 parking levels and 2 curved ramps at each end, providing egress and ingress.
The severe slope required a permanent bored pile retaining wall. Due to the already huge strain on the sewage system, a rain retention system had to be built.
The parking garage is located mainly below street level so to integrate the building into the landscape. The exposed areas of the façade reflect the surrounding landscape through the use of larch wood.
AMP was commissioned with all planning services including construction management.
