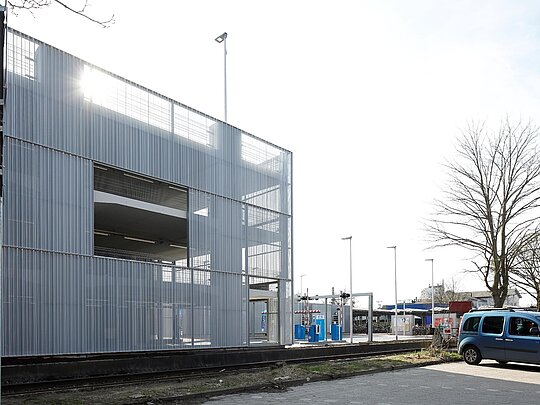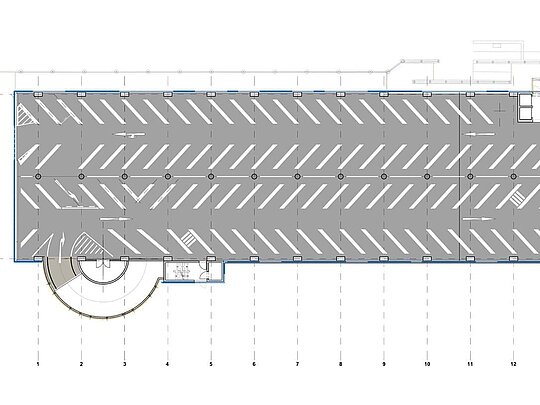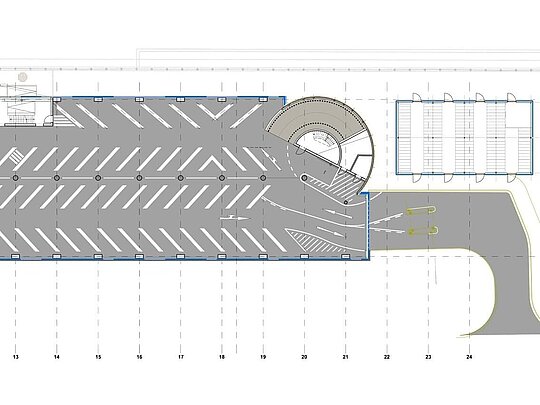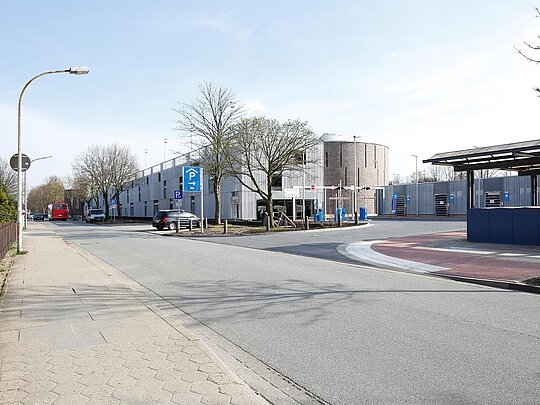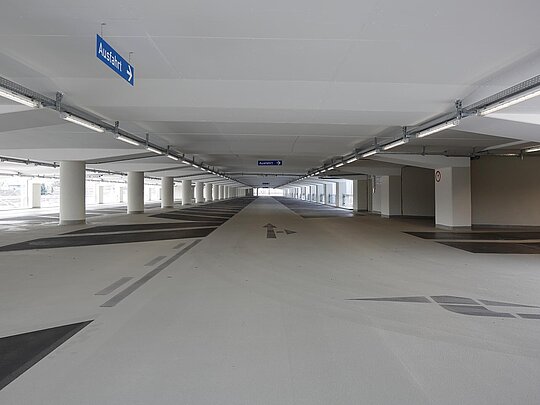After a two year construction period the car park in Winsen (Luhe) was completed in the spring of 2017. 4 levels of parking generated 542 parking spaces, together with a bycicle storage area housing 300 bikes.
The 4 levels of parking are accessed via two semicircular ramps, located on opposing ends of the building. The ingress ramp is positioned to the southwest corner and the egress ramp to the northeast.
The main staircase is directly connected to the platform underpass, allowing train passengers to access their cars under sheltered conditions.
The facade was constructed of folded, perforated metal sheeting. The metal facade maintains openings with an irregular rhythm, to break up the massing of the building. The way the cladding was formed, gave a curtain-like appearance, adding lightness and transparency to the overall aesthetic. The cladding also served as an effective sound and glare protection from the cars within.
The two semicircular ramps have slots within the brick façade to allow light into the ramp area and reflects the local vernacular.
