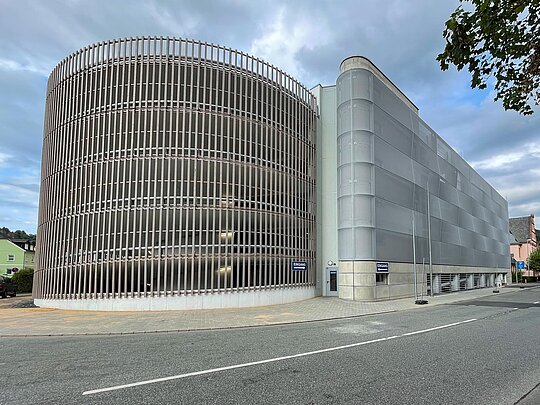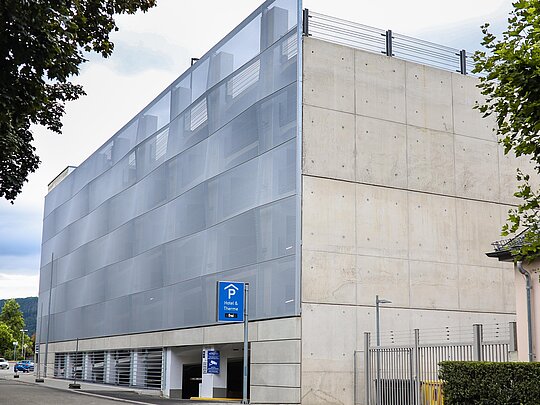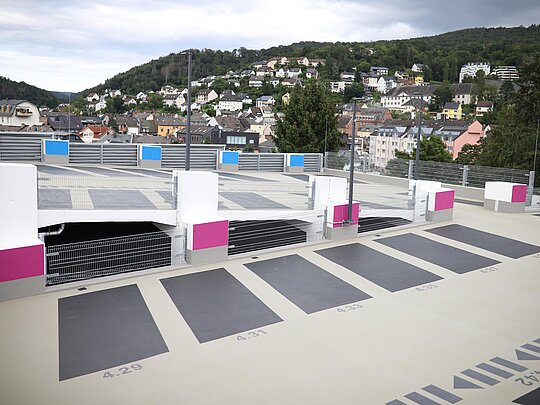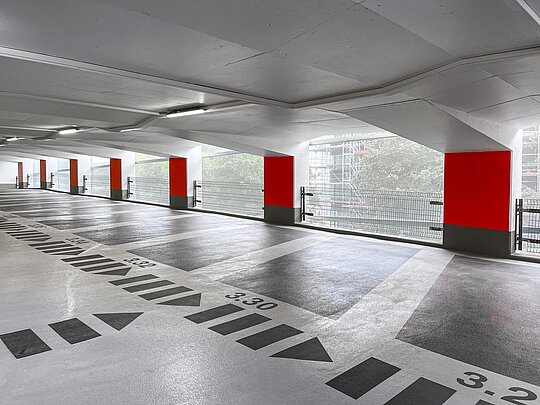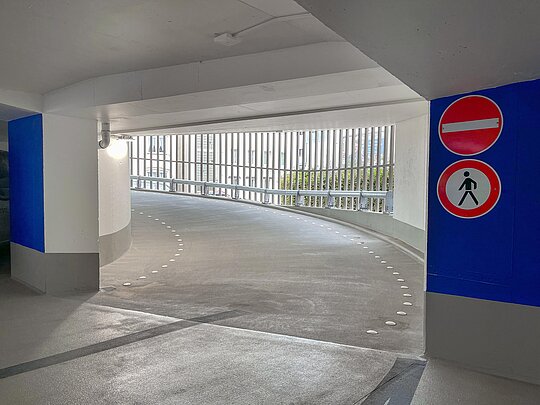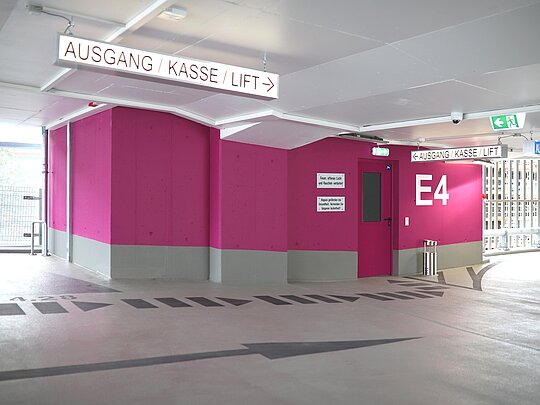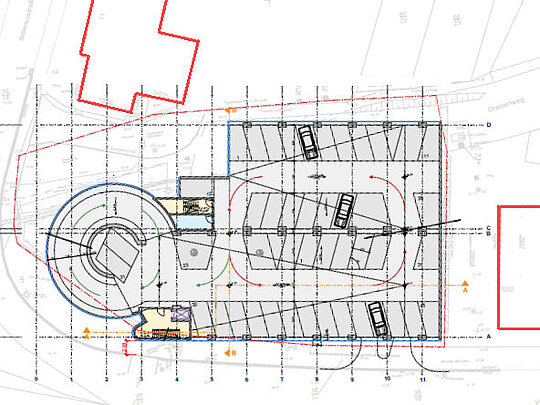The Emser Therme offers its guests relaxation at the highest level, with 6,600 m² of spa grounds, sauna park, wellness gallery, fitness panorama and a restaurant. For a long time, the adjacent residential areas complained about the overflow of parking due to the high volume of visitors. Now that a hotel is also to be added, a practicable solution was required.
On a plot of land that is very challenging in every respect, a new multi-storey car park with 278 parking spaces was planned and put into operation in June 2021.
It is a single-Each level of the car park is reached using a curved ramp fronting the street. The construction method, is the tried-and-tested AMP vaulted-ceiling system, in which, despite a floor height of only 2.65 m, a generous head height of 2.50 m and even under beams a head clearance of 2.35 m could still be implemented.
As usual with AMP garages, traffic moves in one-way traffic. The parking spaces are 2.50 m wide and placed at a user-friendly angle.
