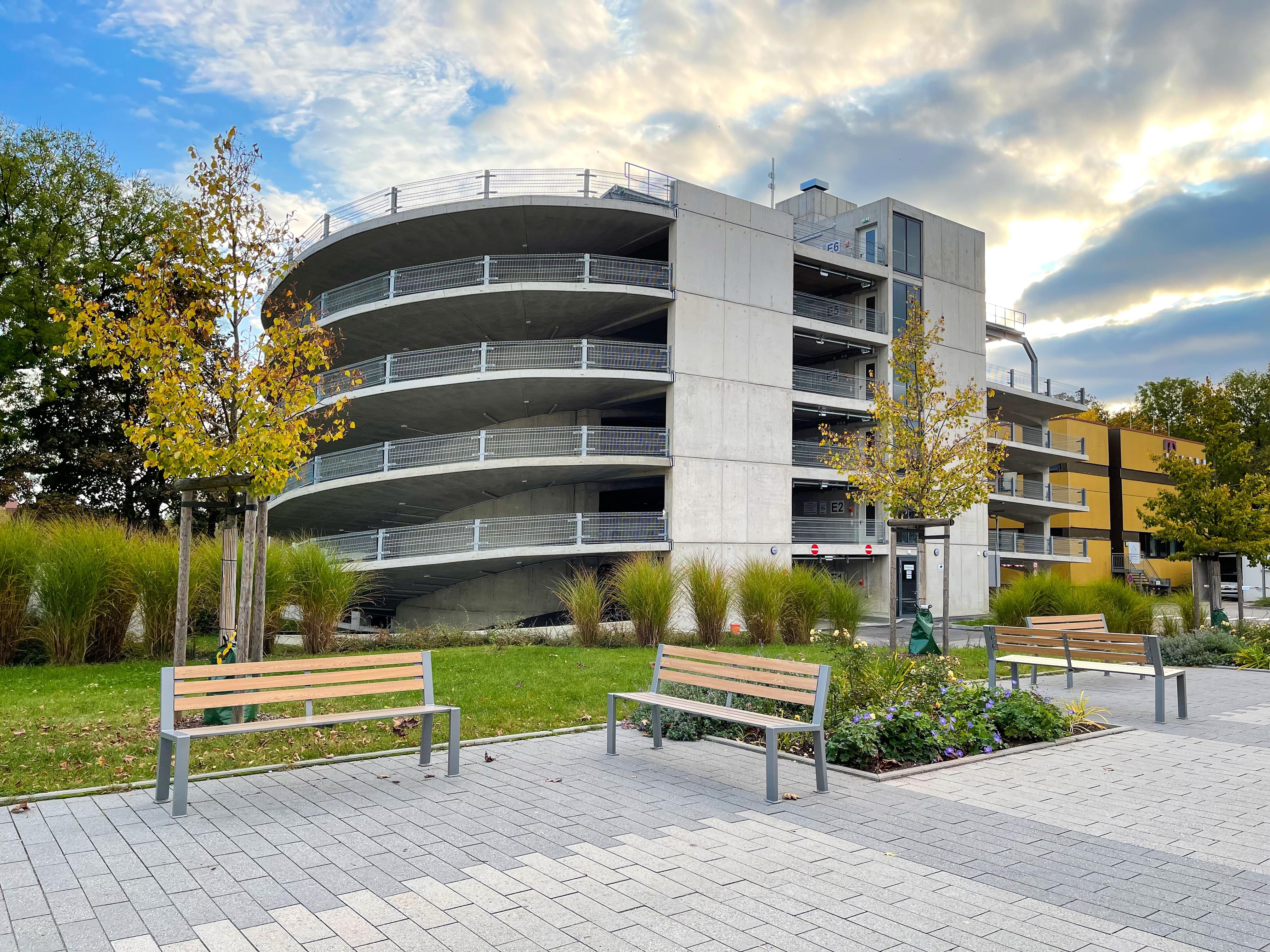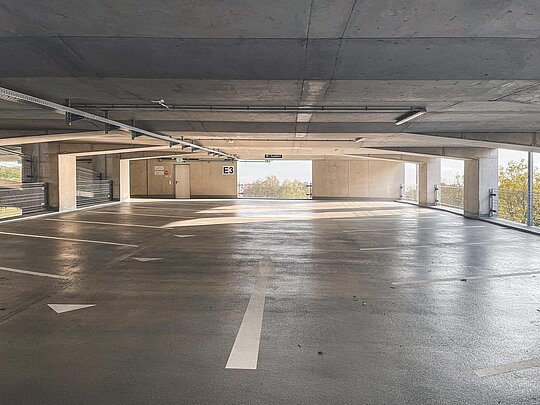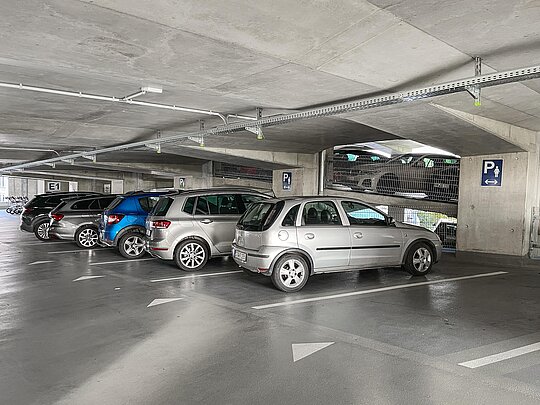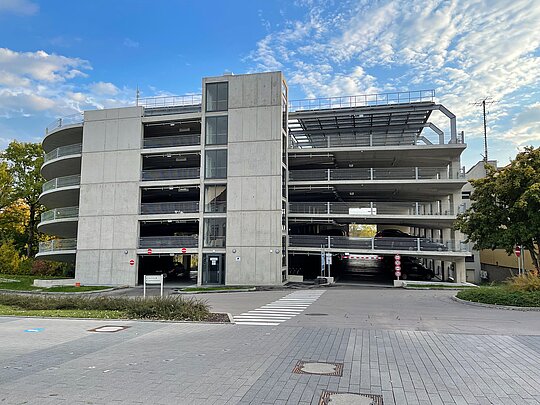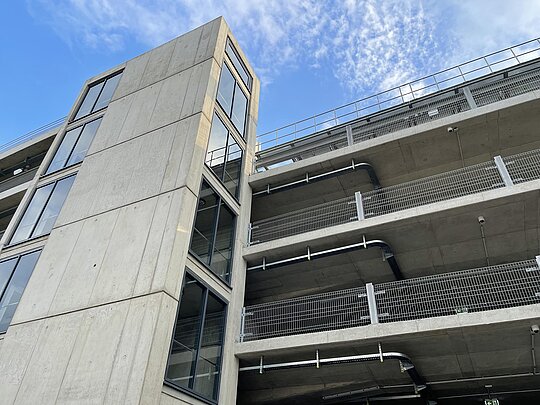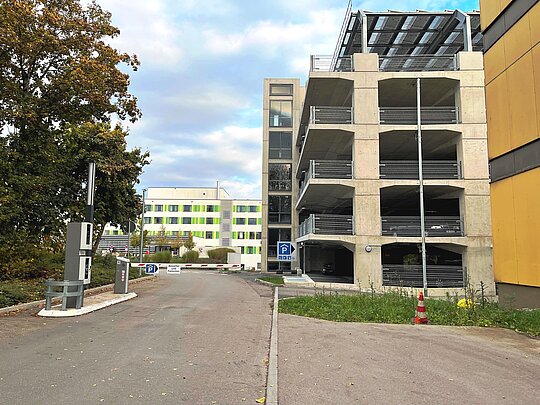In the last 10 years, the number of inpatients at Crailsheim Hospital has grown by around 40% and in the outpatient sector by as much as 60% to over 25,000 treatments per year. As a result, further parking facilities were urgently required. To accomodate this increase resulted in an even greater satisfaction upon the opening of the new Car Park.
With its 6 parking levels, it offers space for 274 vehicles. The individual parking levels are accessed via a curved ramp. The car parking spaces are 2.50 m wide, with an angle of 70°.
The difficult soil conditions made an elaborate Bore piling foundation necessary.
On the roof there is a photovoltaic system with an output of 98 KW, allowing a total of 8 charging points for electric vehicles.
