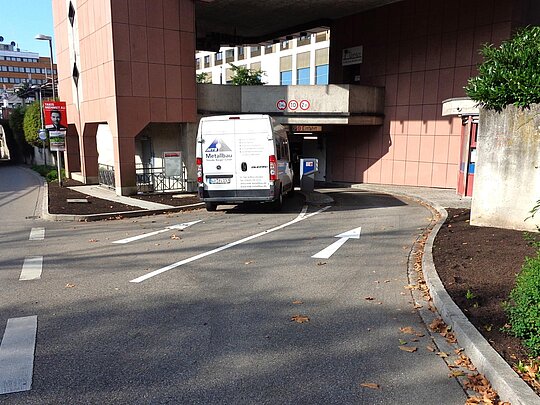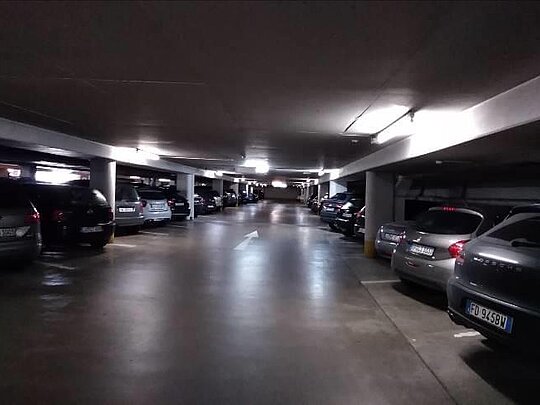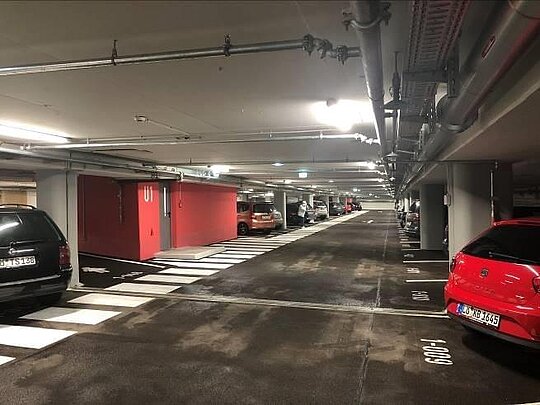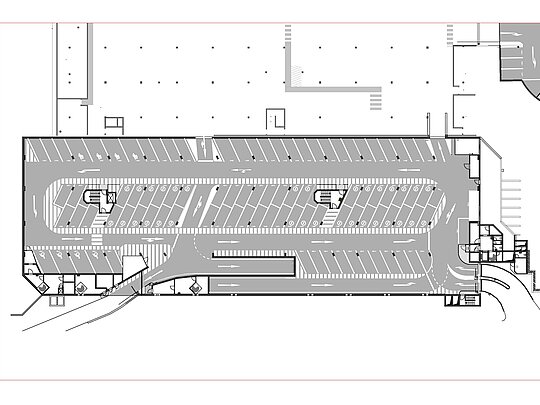The three-storey underground concrete construction Car Park was originall built in 1979. The entrance is at ground floor level from a lowered road. The three garage floors are connected by floor-to-ceiling height straight ramps. On the roof of the underground car park is the railway station square, with pavilions, kiosks and the laterally opening roof covering of the two staircase cores. The entire ensemble is listed.
In the course of the concrete repair work, a new fire protection concept was integrated and as a result oft he new fire protection measures, the M&E equipment was renewed, as well as implementing a new color concept.
Currently, there are 327 bright user-friendly parking spaces in the Car Park, 19 of which are equipped with charging stations for electric vehicles.
AMP was commissioned with the planning oft he building.



