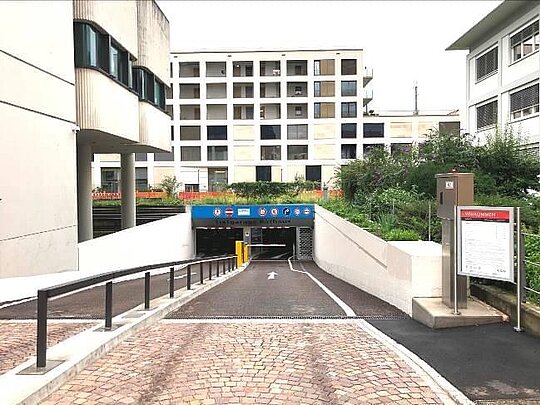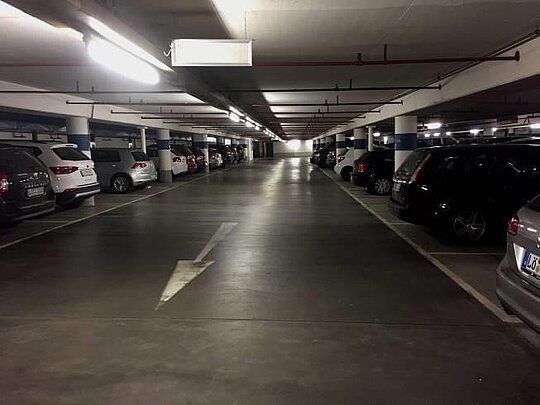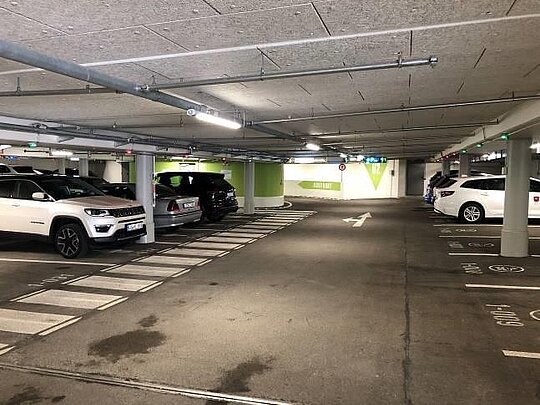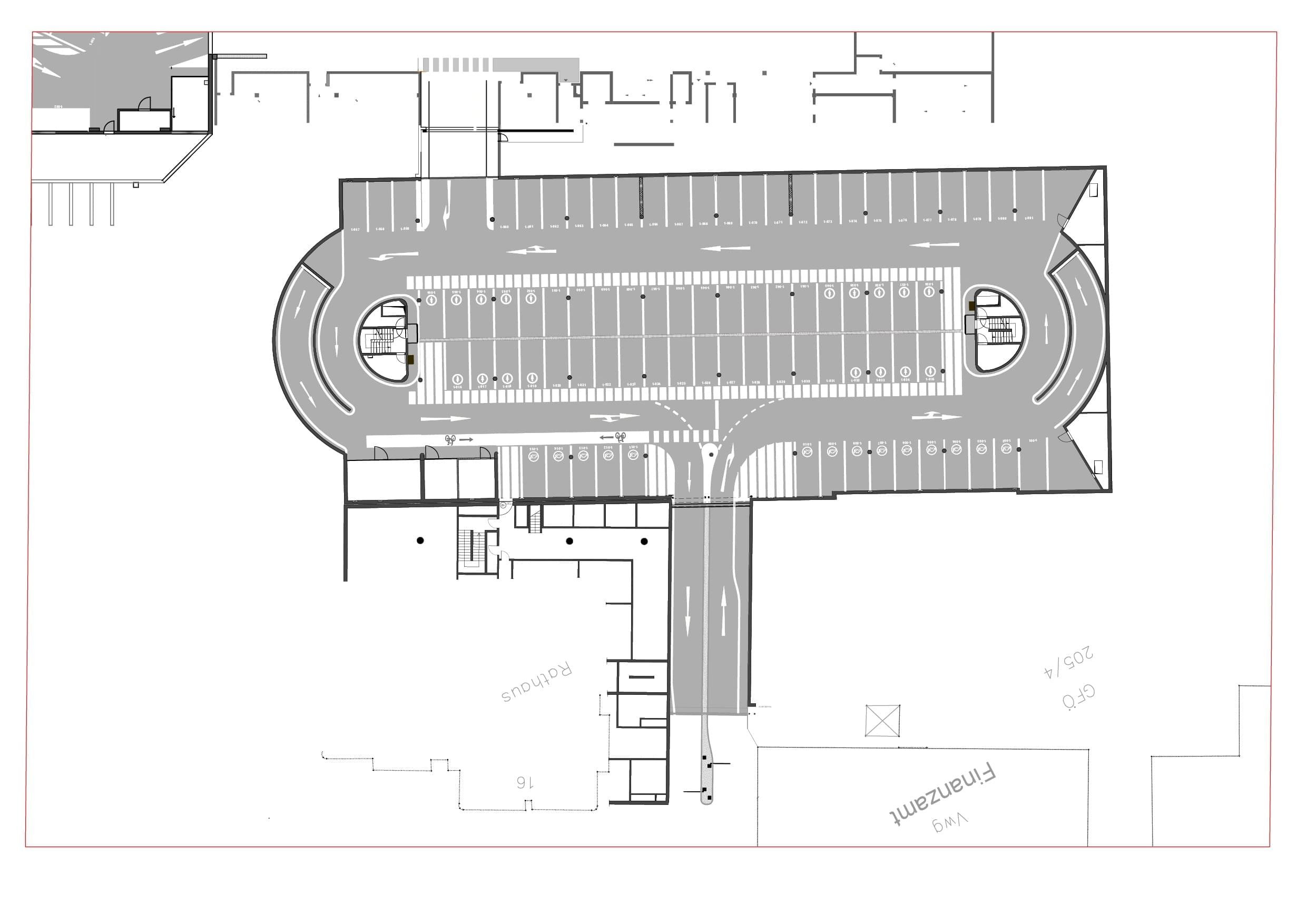The Town Hall garage, originally from 1972, is approximately 77 m long and 32 m wide. The 2 parking levels have a floor height of approx. 2.80 m each. The parking levels are accessed from Luisenstraße via a ramp entering the first basement level. On the front sides of the building, the 2nd basement level is connected to the entrance level via semicircular ramps.
In the course of the concrete repair work, structural reinforcement measures were carried out to achievet earthquake resistance. A new fire protection concept was implemented and in this context the mechanical and electrical equipment was renewed and a new colour concept was introduced.
Currently, there are 173 bright user-friendly parking spaces in the underground car parking area, 14 of which are equipped with charging stations for electric vehicles.
AMP was commissioned with building planning.



