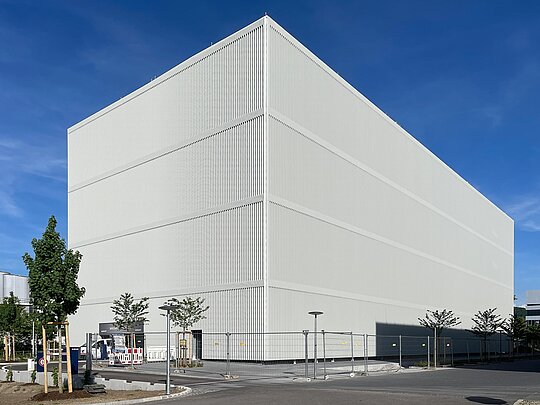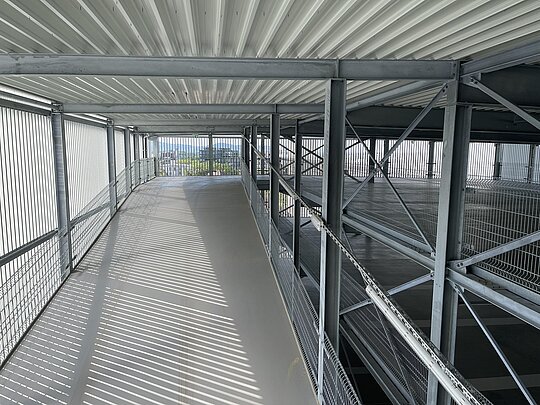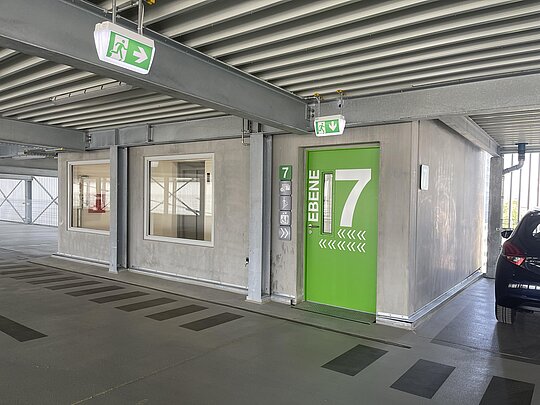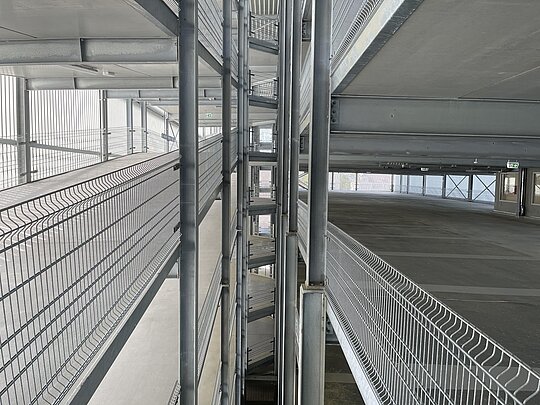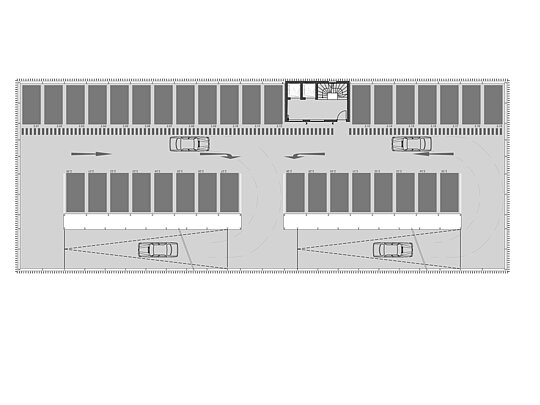Due to the high strain on the existing parking facilities in the vicinity of the University Hospital Freiburg, two new multi-storey car parks were planned to be built.
The multi-storey car park in Breisacher Straße was the first to be erected. Due to the slenderness of the site, a 1-aisle, 8-storey multi-storey car park with straight full floor ramps was created. In order to ensure comfortable ramp useage, the ramps have been shifted away from the car parking area.
The façade, made of aluminium slats, has the logo of the university hospital printed on the outer surface of the facade.
As general planner, AMP was commissioned with the optimization of an existing design, together with the planning submission, tender submission and site supervision.
New build multi-storey car park Freiburg, Uniklinik
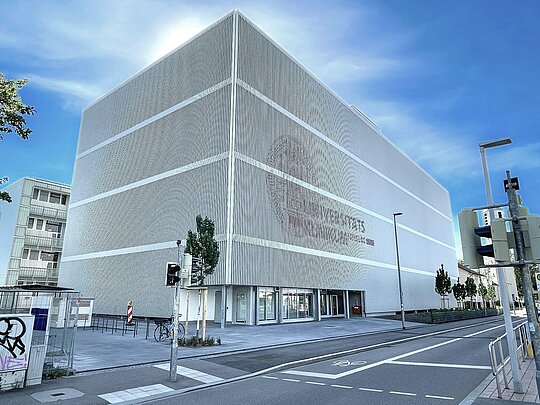
Object
| Client: | Parkraumgesellschaft Baden-Württemberg GmbH |
|---|---|
| Planning service AMP: | General planning building phases 3 – 8 |
| Building contractor: | Deutsche Industrie- und Parkhausbau GmbH, Bad Honnef |
Car park data
| Number of parking bays: | 280 |
|---|---|
| Gross car park area | 10.800 m2 |
| Net Building cost (price category 200 – 500): | 4.300.000 € |
| Build begin date: | January 2021 |
| Opening date: | January 2022 |
