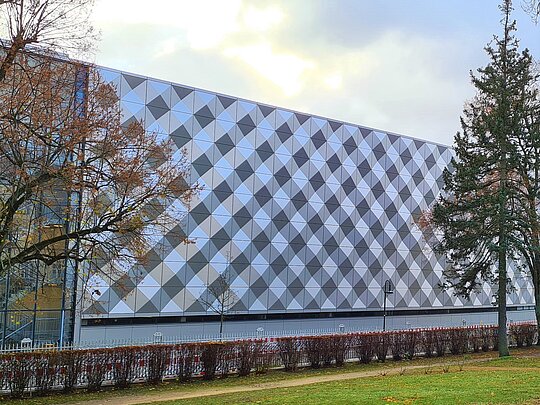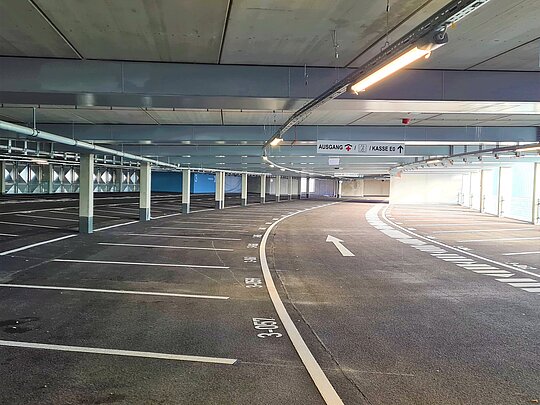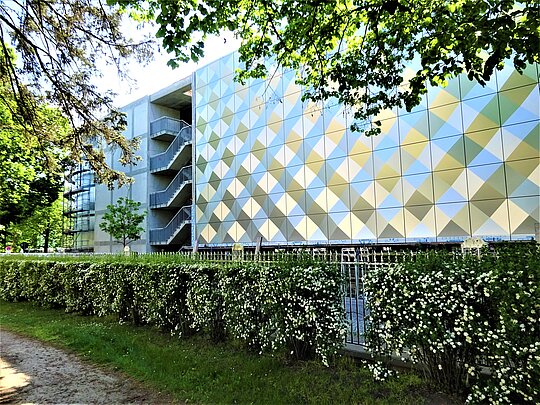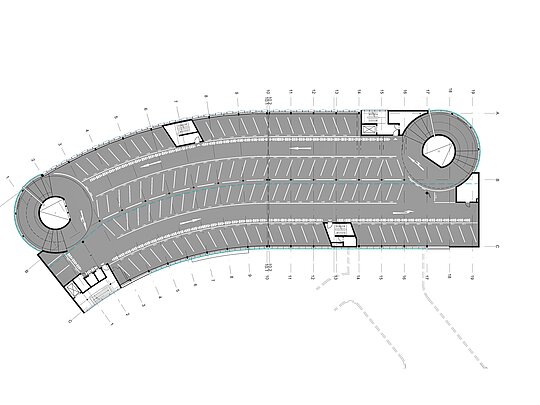At Ladeburger Dreieck in Bernau, the city of Bernau is revitalising a largely undeveloped area of around 2.8 hectares.This will include a multi-function hall with 609 parking spaces and an entrance/exit structure (ZAB), areas for the Brandenburg Medical School and commercial space. AMP was commissioned to design the multi-storey car park and the underground entrance and exit building for the complete development.
The potential noise levels from the car park in the direction of the surrounding buildings, especially the hospital and the school, had to be taken into account. Therefore, the car park was largely made up of solid façade elements, which meant that the car park had to be classified as an enclosed car park. The ZAB (vehicle entrance and exit area) serves both the car park and the underground car park of the multi-function hall.
The car park consists of a total of 6 horizontal stacked parking levels (5 above ground and 1 underground). The roof area is covered with an extensive green roof system, which also serves as a rainwater retention system. Internal vertical access is via two half spirals connecting the levels. The parking levels consist of 2 parking lanes, which are free of structural columns. The façade consists of three-dimensionally folded aluminium cassettes. The access spindles and parking levels at the rear are clad with profiled glazing to allow daylight to enter.
Generous louvre areas are used to supply and extract air from the parking levels. The slightly curved cubature of the multi-storey car park follows the course of the Ladeburger Straße, which in turn has been reconfigured.
New-build Car Park Bernau, Ladeburger Dreieck

Object
| Client: | Wohnungs- und Baugesellschaft mbH Bernau |
|---|---|
| Planning services AMP: | Planning Phases 1 – 8 |
| Execution: | Individual trades award |
Car Park Data
| Number of parking spaces: | 609 |
|---|---|
| Total gross floor area: | 20.443 m2 |
| Building cost net: | 18.7 Mio € |
| Building start: | June 2021 |
| Opening: | October 2023 |


